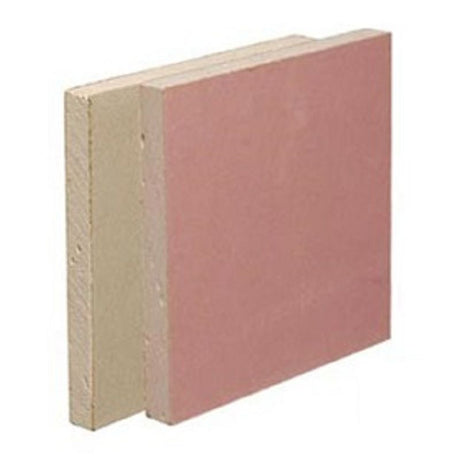Quick Overview: When & Why Use Fire-Resistant Plasterboard?
Fire-resistant plasterboard is essential in many UK projects to meet Building Regulations (primarily Approved Document B — Fire Safety) and provide life-saving compartmentalisation, escape time, and structural stability during a fire.
- Mandatory in high-risk domestic areas like attached garages, protected stairways, party walls, and loft conversions.
- Required in most commercial settings for compartmentalisation, escape routes, and protecting structural steel.
- Beneficial (or negotiated) for asset protection, vulnerable occupants, or historic buildings.
Using it correctly ensures compliance, reduces fire spread, and can improve insurance terms. Always check the latest Approved Document B (incorporating 2025/2026/2029 amendments) and consult building control for your specific project.
Domestic Settings: Where It's Typically Required
UK regulations (Approved Document B Volume 1: Dwellings) mandate fire-resistant plasterboard in several common home scenarios to protect escape routes and limit fire spread.
Attached Garages
Garages attached to the house pose a higher fire risk due to vehicles, fuels, and stored items.
- Single layer 12.5mm fire-resistant plasterboard often meets the minimum 30-minute fire resistance for the separating wall.
- Enhanced layers or systems may be needed based on local authority interpretations.
- Ceilings in garages with rooms above require similar protection.
- Pay close attention to junctions, service penetrations (pipes, cables), and sealing to maintain the fire barrier.
Tip: This separation prevents fire jumping from garage to living spaces — a common domestic fire pathway.
Protected Escape Routes (Stairs & Hallways)
In multi-level homes, stairs and hallways form the main escape path and need protection.
- Two-storey homes: Walls and ceilings often require 30 minutes fire resistance.
- Three+ storeys: Typically 60 minutes for escape routes.
- Open-plan layouts may need extra upgrades to compensate for less natural compartmentalisation.
- Loft conversions adding a third storey usually require upgrading the full escape route with fire-resistant plasterboard.
Pro tip: These upgrades give occupants vital minutes to escape, especially from upper floors where external rescue is harder.
Separating Walls Between Properties (Party Walls)
Walls dividing homes (e.g., semi-detached, terraced, or conversions) must stop fire spreading to neighbours.
- Standard requirement: 60 minutes fire resistance.
- Achieved with multiple layers of fire-resistant plasterboard or specialist systems.
- Applies to new builds, renovations affecting separating elements, and subdivided/converted properties.
Why it matters: Contains fire to the origin property, protecting adjacent homes and limiting damage.
Habitable Loft Conversions
Converting a loft into living space triggers fire safety upgrades.
- Staircase and access route must form a protected escape path.
- Separating structure (floor/ceiling below) typically needs 30 minutes fire resistance.
- Use fire-resistant plasterboard to the underside of rafters, walls, and dormers/structural elements.
Note: Regulations focus on 30-minute protection for floors, walls, and beams in most cases — achieved via fire-rated boards and proper installation.
Commercial & Higher-Risk Applications: Stricter Demands
Commercial buildings (Approved Document B Volume 2) and high-risk areas demand more robust protection.
Compartmentation
Dividing buildings into fire-resistant zones limits spread.
- Floors between occupancy: Often 60–120 minutes.
- Walls between uses/tenancies: Appropriate separation.
- Vertical shafts, risers, and plant rooms: Comprehensive protection.
Benefit: Keeps fire contained, protects escape routes, and aids firefighting.
Structural Steel Protection
Steel loses strength quickly in heat — protection prevents collapse.
- Columns, beams, and supports: Protection based on calculations (section factor).
- Multiple layers of fire-resistant plasterboard offer a cost-effective solution.
- Boxed encasement (e.g., using Glasroc F or similar) can provide 30–120 minutes.
- Design systems to match required periods.
Key: Allows safe evacuation and firefighter access.
Commercial Kitchens & High-Risk Zones
Areas with cooking, electrical, or combustible materials need extra safeguards.
- Commercial kitchens: Fire-resistant wall and ceiling linings.
- Electrical-heavy or storage areas: Enhanced protection.
- Labs/process areas: Tailored high-performance boards (beyond standard fire-resistant types).
Escape Routes & Protected Lobbies
Safe evacuation is priority.
- Corridors: Typically 30–60 minutes.
- Stairwells in multi-storey: 60–120 minutes.
- Protected lobbies and circulation areas: Fire-rated construction.
Special Considerations: Beyond Minimum Requirements
Fire-resistant plasterboard adds value in non-mandatory scenarios.
Building Control Negotiated Solutions
For tricky projects where standard rules don't fit perfectly:
- Historic or listed buildings during sensitive renovations.
- Unusual layouts needing performance-based designs.
- Compensatory measures when other fire strategies are strengthened.
These often get approval from building control using fire-resistant systems.
Asset Protection
Safeguard valuable items (not always regulatory but smart risk management):
- Server rooms and IT equipment.
- Archives, documents, or high-value storage.
- Art collections or heritage assets.
Bonus: Can positively influence insurance premiums.
Vulnerable Occupants
Extra time for evacuation benefits:
- Elderly or mobility-impaired residents.
- Healthcare, educational, or residential care settings.
Enhanced fire-resistant plasterboard systems provide that critical buffer.
Final Thoughts
Whether for regulatory compliance in a domestic garage wall, loft conversion, or commercial compartmentation — or for added peace of mind in high-value or vulnerable spaces — fire-resistant plasterboard is a smart, effective choice.
At DIY Building Supplies, we stock a range of high-quality fire-resistant plasterboard options to suit domestic and commercial needs. Our team can advise on specifications, layers, and systems for your project — get in touch for tailored guidance! Stay safe and compliant.













