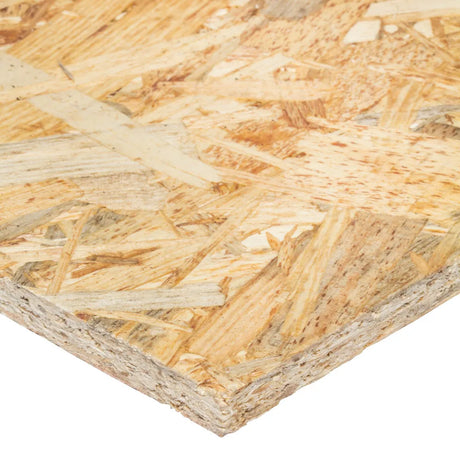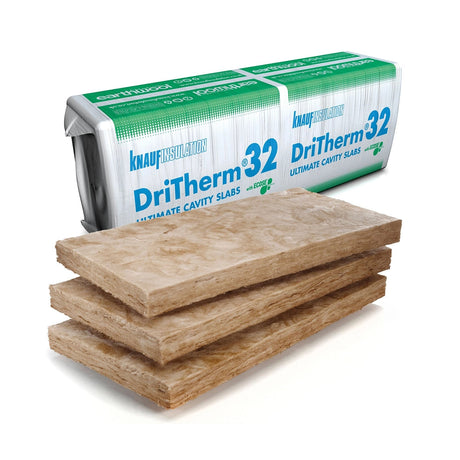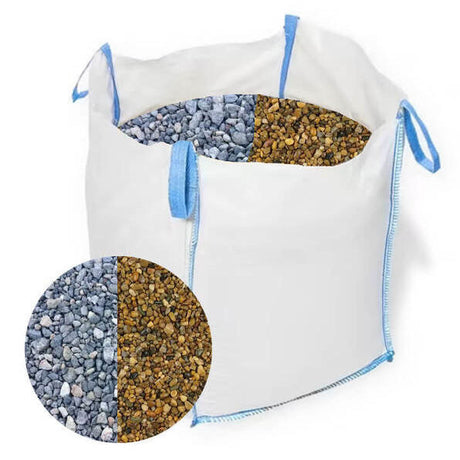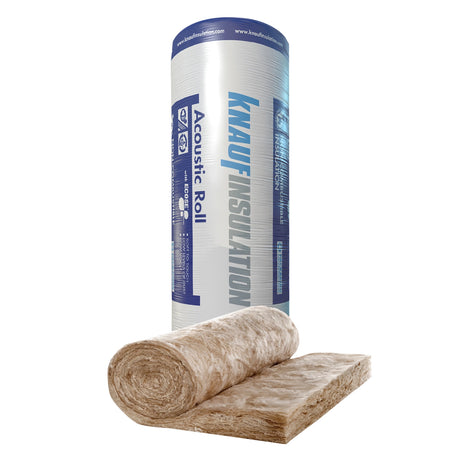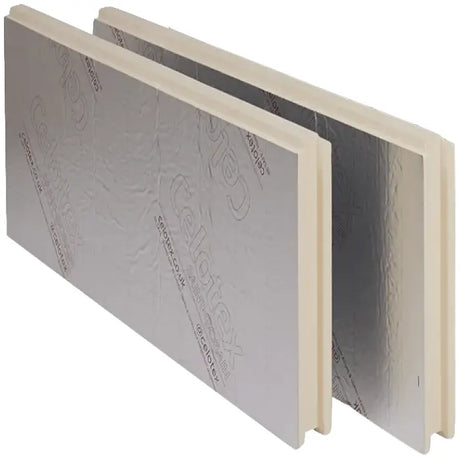Proper installation of aluminium guttering systems proves essential for optimal performance and longevity. Following manufacturer-recommended procedures ensures watertight connections, appropriate water flow, and structural integrity throughout the system's extended lifespan. Understanding the key installation principles helps achieve professional results whether undertaking DIY installation or evaluating contractor workmanship.
Thorough preparation begins with accurate measurement and planning before any physical installation work. Calculate the total gutter length required, identifying positions for downpipes based on roof area drainage requirements (typically one downpipe per 50-70m² of roof area, with maximum recommended gutter run between downpipes of 10-12 metres). Plan for outlet positions at the lowest points of each run, ensuring appropriate fall towards these drainage points. Identify appropriate fixing points for brackets, considering the substrate material (timber fascia, masonry wall, or rafter feet) and ensuring adequate structural support. Contemporary aluminium systems often incorporate sophisticated flow calculators available from manufacturers like Marley Alutec or Alumasc that determine appropriate gutter sizes and downpipe positions based on specific roof dimensions and local rainfall intensity data. This detailed planning phase prevents costly errors or performance issues that might otherwise emerge after installation.
Establishing the correct gutter fall (gradient) proves critical for effective water management. Contemporary aluminium systems typically require a fall of 1:600 (approximately 3mm per 2-metre length) towards outlets, providing sufficient gradient for effective drainage while appearing visually level from ground perspective. Installation best practice begins by installing brackets at the highest and lowest points of each run, stretching a string line between them to establish the precise gradient line. Intermediate brackets then align with this string line, ensuring consistent fall across the entire run. For longer runs, additional outlet positions may be required to maintain appropriate fall without creating excessively deep gutters at low points. This careful gradient establishment prevents both inadequate drainage from insufficient fall and excessive material visibility from overly steep pitches, balancing functional requirements with aesthetic considerations.
Bracket positioning and spacing directly influence long-term structural integrity. While aluminium's inherent strength allows wider bracket spacing than plastic alternatives, manufacturer guidelines typically specify maximum centres of 800-1000mm depending on the specific profile and anticipated loading conditions. Regions with significant snow loading require closer bracket spacing (typically 600-750mm) to accommodate additional weight without deflection. Position brackets within 150mm of any joint or fitting to provide support at these potential stress points. When fixing to timber fascias, use appropriate stainless steel screws penetrating at least 25mm into sound timber. For masonry fixing, expanding bolts or specialist masonry fixings provide secure anchoring. These bracket installation details directly influence the system's ability to maintain proper alignment and weather resistance throughout its extended lifespan.
Cutting and fitting aluminium components requires appropriate techniques and tools for optimal results. Unlike plastic alternatives, aluminium guttering requires clean, precise cuts using fine-toothed metal cutting saws or dedicated aluminium cutting discs in power tools, never standard wood-cutting equipment that would create rough, burred edges. After cutting, carefully remove any burrs using fine files or deburring tools to ensure clean joints and prevent potential injury during handling. For powder-coated aluminium, protect finished surfaces during cutting to prevent scratching, and use matched touch-up paint to treat any exposed cut edges that might otherwise allow corrosion initiation. When measuring for angles or special fittings, account for the insertion depth into connectors rather than simply measuring outside dimensions, preventing the common error of components being too short once fitted into jointing systems. These precise cutting and preparation techniques significantly influence both appearance and long-term performance quality.
Jointing systems vary between different aluminium guttering manufacturers, with several approaches providing reliable watertight connections. Traditional aluminium systems often employ external union brackets with EPDM rubber gaskets compressed by mechanical fixings, creating secure weathertight connections while accommodating minimal thermal movement. Contemporary systems increasingly utilize concealed internal brackets with factory-applied sealants or integrating specially designed expansion joints at regular intervals. Regardless of specific system design, successful jointing requires scrupulously clean surfaces free from debris, appropriate sealant application where specified, and careful tightening of mechanical fixings to manufacturer-recommended torque values. Over-tightening can deform gaskets or components, while insufficient tightening creates potential leakage paths. Following manufacturer-specific jointing instructions rather than generic approaches ensures optimal results with each system's particular design characteristics.
Downpipe installation requires particular attention to several critical factors. Position offset bends directly below outlet positions, ensuring precise alignment to prevent water spillage during heavy flow conditions. Maintain straight vertical alignment of downpipe sections where possible, using wall brackets at maximum 1.8-2m intervals to provide secure support. Position the lowest bracket approximately 150mm above any shoe or drain connection to allow for adjustment and maintenance access. When connecting to drainage systems, incorporate appropriate access points for maintenance cleaning, either through dedicated inspection chambers or removable section design. For contemporary aluminium systems with rectangular downpipes, ensure the correct orientation at bends to maintain proper water flow without creating turbulence that could affect capacity. These downpipe installation details significantly influence both aesthetic appearance and functional performance during heavy rainfall events.
Testing and commissioning represent essential final installation stages often overlooked in basic installation guidance. Before considering installation complete, thoroughly inspect all joints for proper assembly and sealant application where required. Check bracket fixings for security, ensuring screws or bolts are fully tightened to specified torque values. Verify correct fall by pouring water at the highest point of each run and observing flow patterns toward outlets, confirming unobstructed passage without pooling or overflow. Test downpipe connections using controlled water flow, ensuring proper alignment between components without leakage at joints. Conduct these tests before removing access equipment, allowing immediate adjustment of any identified issues without requiring re-establishment of working access. This thorough commissioning process provides confidence in system integrity before experiencing actual rainfall conditions.
Expansion provision requires careful consideration, particularly for longer gutter runs or installations in areas with significant temperature variations. While aluminium exhibits much less thermal movement than plastic alternatives, allowing for appropriate expansion prevents stress concentration that could eventually compromise joint integrity. For runs exceeding 15 metres, incorporate expansion joints or employ specialized union brackets designed to accommodate movement. Position these expansion provisions at intervals recommended by the specific system manufacturer, typically every 12-15 metres for straight runs or at logical break points like corners or changes in direction. In regions with extreme temperature variations, reduce these intervals accordingly based on manufacturer guidance. These expansion provisions ensure the system maintains integrity throughout seasonal temperature changes without developing stress-induced failures at rigid connection points.
Interfacing with other building elements requires careful detailing to ensure comprehensive water management. Where guttering meets walls or returns around corners, use appropriate fittings like stop ends, angles, or wall connectors with proper sealing to prevent leakage at these junctions. When installing guttering below roof valleys, position outlets to efficiently capture concentrated water flow from these high-discharge areas, potentially using larger profile sections at these points to handle increased volume. For interfaces with roof edges, ensure appropriate drip details direct water fully into the gutter without allowing wind-driven rain to penetrate behind the system. At abutments with conservatories or extensions, carefully detail the connection between different roof levels to maintain continuous water management. These interface details often determine overall system effectiveness regardless of component quality or main run installation accuracy.
Professional assistance proves particularly valuable for complex installations or period properties with non-standard details. While straightforward aluminium guttering installation remains accessible to experienced DIY installers, complex configurations involving multiple roof levels, intricate period detailing, or heritage property considerations benefit from specialist expertise. Professional installers familiar with specific manufacturer systems understand the particular nuances of each design, including specialized connection methods, expansion provision requirements, and bracket positioning for optimal performance. For properties requiring bespoke fabrication to match unusual existing details or create unique architectural features, specialist aluminium fabricators can produce custom components that integrate seamlessly with standard system elements. This professional input proves particularly valuable for heritage properties where appearance details significantly impact conservation compliance and overall aesthetic quality.
At DIY Building Supplies, we provide comprehensive installation guidance for our aluminium guttering systems, with detailed technical support ensuring successful implementation regardless of project complexity. Our team can advise on appropriate installation approaches for your specific property requirements, helping achieve optimal performance and appearance from your aluminium guttering investment.



