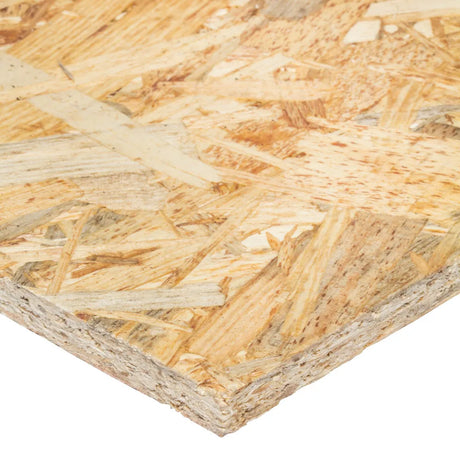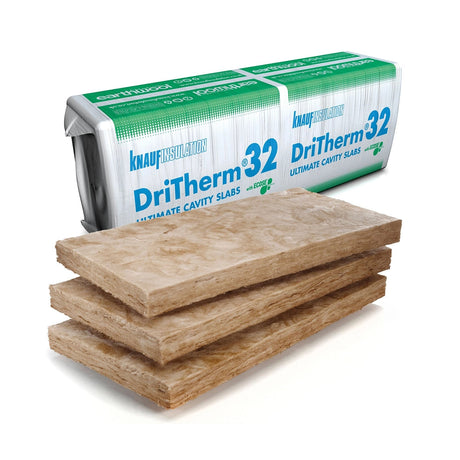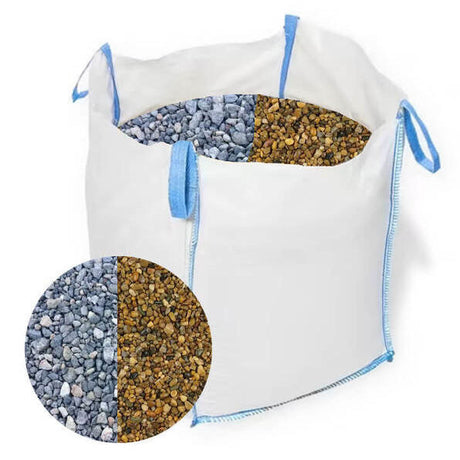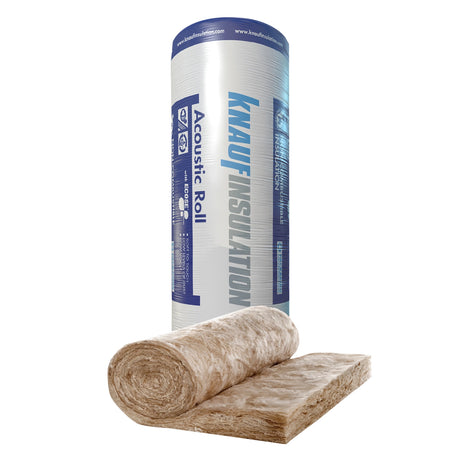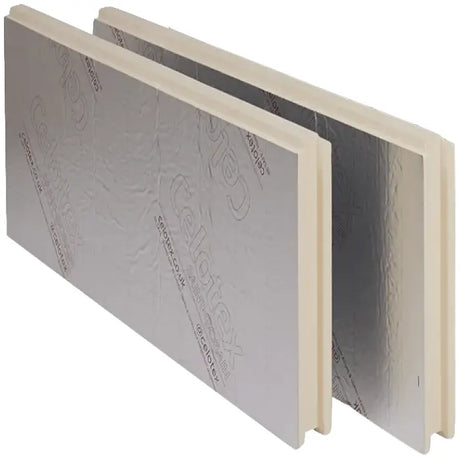Accurate measurement and calculation ensure sufficient materials for complete installation while minimising unnecessary waste and expense. Following systematic approaches delivers precise quantity requirements regardless of room complexity or specific installation details.
The basic measurement principle involves determining the room's total perimeter including all recesses, projections, doorways and other features requiring skirting coverage. For simple rectangular rooms, add the length of all walls requiring skirting application, remembering to deduct the width of any doorways where skirting terminates rather than continues through the opening. This straightforward approach provides adequate accuracy for basic spaces without architectural complications potentially creating measurement challenges beyond simple perimeter calculation. For more complex rooms with multiple recesses, bay windows, or irregular shapes, dividing the space into simple rectangular sections for individual measurement before combining these figures helps maintain accuracy despite room complexity potentially creating confusion through attempted single-process measurement without methodological breakdown into manageable components.
Doorway treatment significantly influences material requirements beyond basic wall measurement. For openings where skirting terminates against door frames, deduct the exact doorway width from the room perimeter calculation. However, when skirting continues through openings (as in open-plan arrangements), include these measurements within your total requirement ensuring sufficient material for continuous installation. For doorways with return details where skirting wraps around the wall end before meeting architraves, add approximately 150mm per return to account for these additional sections beyond simple wall length measurement. These detailed considerations explain why professional quantity calculations frequently exceed simple perimeter measurements, accounting for specific architectural details requiring material beyond basic wall coverage potentially overlooked in simplified measurement approaches despite significant cumulative impact across multiple architectural features throughout installation areas.
Bay windows require particular measurement attention ensuring adequate material allocation despite complex geometry potentially creating calculation challenges. Measure each individual section following the actual wall line rather than straight lines across the bay opening, accounting for the additional material required following the projecting window geometry beyond the basic room shape. For typical three-section bay windows, this detailed measurement commonly adds 0.8-1.2 linear metres beyond straight-line calculations across the bay opening, representing significant additional material requirements frequently overlooked in simplified measurement approaches. This careful detailing explains why professional quantity surveying frequently identifies greater material requirements than apparent through casual room assessment, capturing specific architectural features requiring substantial additional material beyond basic rectangular approximations potentially creating significant shortages despite apparently conservative measurement if geometric complexities receive inadequate attention during calculation processes.
Waste allowance considerations prove essential for realistic quantity calculation beyond perfect theoretical requirements. Industry standards typically recommend adding 10-15% to the measured total accommodating cutting waste, damaged sections, and measurement errors inevitable in practical installations. This allowance proves particularly important for rooms with multiple external corners requiring mitre joints that consume additional material through angled cutting compared to simple butt joints potentially assumed in theoretical calculations. For rooms with complicated shapes featuring multiple corners, consider increasing this contingency to 15-20% ensuring adequate materials despite complex cutting requirements potentially creating greater waste than experienced in simpler rectangular spaces with minimal corner details requiring less complex cutting processes producing less cumulative waste despite identical measurement accuracy and installation quality.
The specific profile selection influences appropriate waste allowance beyond general guidelines. Complex moulded profiles typically generate greater waste percentages than simpler rectangular sections, as precision cutting becomes more critical with elaborate designs potentially requiring discarding longer sections if cuts prove unsatisfactory despite careful measurement and execution. Larger profiles generally create less proportional waste than smaller sections, as the fixed cutting allowance represents smaller percentage of each piece despite identical linear measurement. These profile-specific considerations explain why professional quantity calculations frequently incorporate different waste allowances for particular profile selections, recognizing that material utilization efficiency varies significantly between different design complexities despite identical room dimensions and installation quality standards potentially assuming uniform waste factors inappropriate for specific profile characteristics having significant influence on practical material efficiency beyond general installation factors.
Length availability creates important practical considerations beyond simple quantity calculation. MDF skirting typically comes in standard lengths (commonly 2.4m, 3.0m or 3.6m depending on supplier and profile), requiring planning to minimise joints while considering practical handling limitations within specific installation environments. Rather than ordering the exact linear meterage calculated, convert your requirement into appropriate standard lengths minimising waste through thoughtful cutting plans. For example, rather than ordering 19.2 linear metres as abstract measurement, consider how this translates into standard lengths – perhaps 8 boards at 2.4m creating minimal waste compared to alternative length selections potentially generating greater offcuts despite identical total linear measurement. This length-specific planning explains why professional material orders frequently specify exact board quantities in specific lengths rather than simple linear measurements, optimising material utilisation through thoughtful cutting strategies beyond basic quantity requirements potentially creating unnecessary waste without planned length utilisation strategies despite accurate total measurement.
Detailed room documentation supports accurate calculation beyond numerical measurement alone. Sketch the room shape identifying all corners, doorways, architectural features and other elements influencing skirting installation beyond simple wall lengths. Indicate specific measurements on this drawing creating comprehensive reference during calculation and subsequent installation planning. This visual approach proves particularly valuable for complex rooms where mental visualisation alone might overlook specific details despite careful measurement intention. The documented approach explains why professional quantity surveying typically incorporates detailed room drawings alongside numerical calculations, ensuring comprehensive feature capture beyond measurement figures potentially omitting critical installation details despite accurate basic dimension recording without contextual documentation ensuring complete requirement understanding beyond isolated measurements potentially missing relationship factors between different room elements affecting overall material requirements.
Modern technology offers enhanced measurement precision potentially improving calculation accuracy beyond traditional methods. Laser measuring devices provide exceptional accuracy particularly valuable for longer distances where tape measures might sag creating minor measurement errors potentially accumulating across multiple walls. Digital room scanning applications convert smartphone photographs into dimensional plans, while dedicated room measurement applications calculate material requirements automatically after input of key measurements. While offering valuable assistance, these technological aids require verification through basic measurement checks ensuring software limitations or operator errors don't compromise accuracy despite sophisticated technology potentially creating unwarranted confidence without appropriate verification through fundamental measurement principles ensuring technology enhances rather than replaces basic dimensional understanding critical for accurate material calculation regardless of measurement method sophistication.
Ordering strategy balances adequate supply against excessive surplus beyond basic calculation accuracy. While ensuring sufficient materials remains essential, excessive overpurchasing creates unnecessary expense and potential storage challenges despite apparent conservatism. Consider material return policies when determining ordering quantities, as suppliers offering straightforward returns of unused full-length boards permit more generous ordering without financial penalty compared to non-returnable purchases requiring more precise calculation avoiding unnecessary surplus. This balanced approach explains why professional ordering frequently includes modest overpurchase of easily returnable items while precisely calculating requirements for special-order or non-returnable materials, managing financial risk through differentiated ordering strategies appropriate to specific material return possibilities beyond uniform overpurchasing regardless of supplier return policies potentially creating unnecessary expense without proportionate risk reduction benefits.
At DIY Building Supplies, we offer comprehensive measurement guidance alongside our quality MDF skirting products, helping customers determine precise material requirements for their specific projects. Our experienced team provides practical advice on appropriate measurement techniques, waste factor consideration, and optimal length selection ensuring efficient material utilisation without unnecessary expense or inconvenient shortages during installation potentially delaying project completion despite otherwise adequate planning and preparation.



