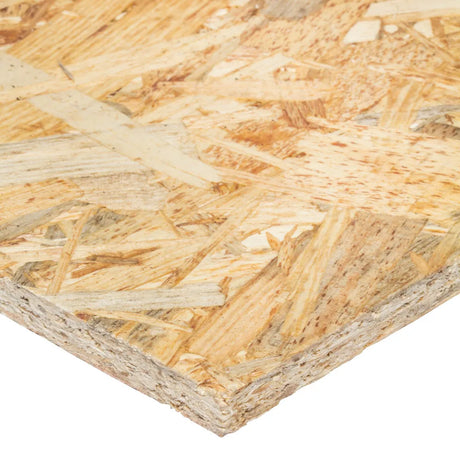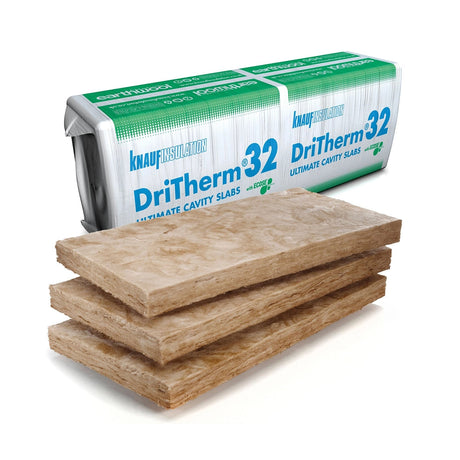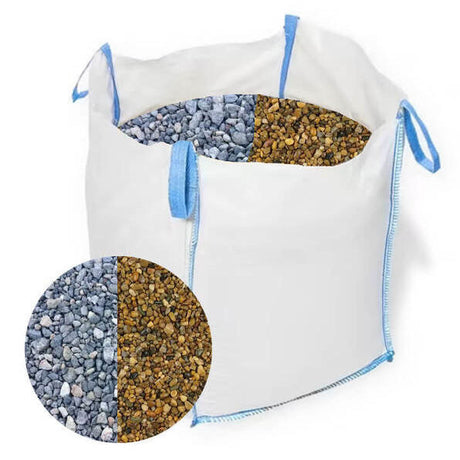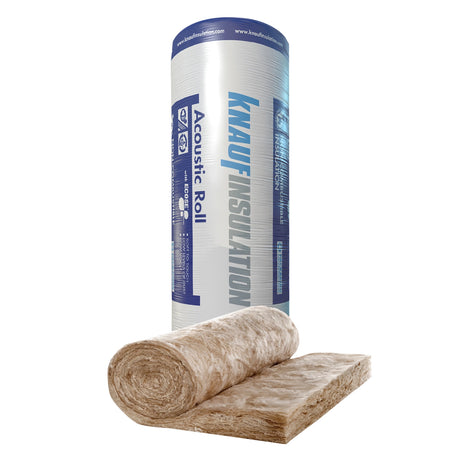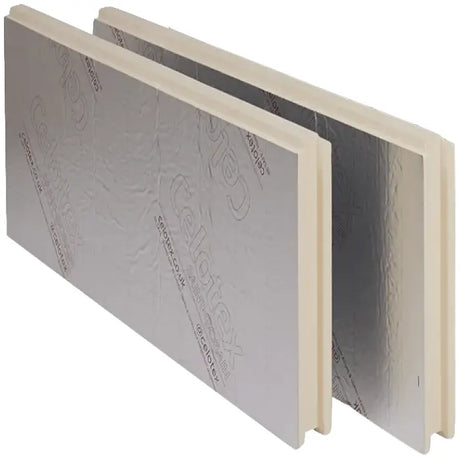Accurate material estimation is fundamental to successful project planning, helping prevent costly shortages or excessive waste. While specific calculations vary by material type and application, following structured approaches can significantly improve estimation accuracy.
Foundation and Concrete Calculations
For concrete volume estimation, calculate the product of length, width, and depth in consistent units to determine cubic measure requirements. Remember to convert measurements to a single unit system (typically cubic metres for larger pours, or cubic yards when ordering ready-mix concrete).
For foundation trenches, calculate: Volume (m³) = Length (m) × Width (m) × Depth (m)
A typical domestic strip foundation measuring 10m long, 0.6m wide, and 1m deep would require: 10 × 0.6 × 1 = 6 cubic metres of concrete
When ordering ready-mix concrete from suppliers like Tarmac or Hanson, adding a 10% contingency helps accommodate variations in trench dimensions and ground conditions.
For smaller projects, pre-packaged concrete products from manufacturers like Blue Circle provide consistent quality with simpler estimation based on coverage rates specified by the manufacturer.
For reinforced concrete elements, remember to calculate and include required steel reinforcement, typically expressed as kilograms per cubic metre of concrete. Our technical team can provide guidance on reinforcement specifications appropriate to your particular application.
Blockwork and Brickwork Calculations
When estimating wall construction materials, begin by calculating the total wall area, then apply material-specific coverage rates.
For a standard brick wall:
- Calculate wall area: Height (m) × Length (m)
- Deduct openings (doors, windows)
- Apply brick coverage rate: Standard UK brick coverage ≈ 60 bricks per square metre (based on standard 215×102.5×65mm bricks with 10mm mortar joints)
For a wall measuring 10m long by 2.4m high with a 2.4m² door opening: Wall area = (10 × 2.4) - 2.4 = 21.6 square metres Brick quantity = 21.6 × 60 = 1,296 bricks
Add 5-10% wastage allowance for cuts, breakages, and contingency.
For blockwork using standard 440×215×100mm concrete blocks: Block coverage ≈ 10 blocks per square metre Mortar requirement ≈ 25kg per square metre
UK manufacturers like Forterra and Ibstock provide detailed coverage calculators for their specific products, accounting for different brick formats and bonding patterns.
Timber Quantity Estimation
For flooring joists, calculate: Number of joists = (Floor width ÷ Joist spacing) + 1
For a 4m wide floor with joists at 400mm centres: Number of joists = (4000 ÷ 400) + 1 = 11 joists
Joist length typically equals the span plus adequate bearing at each end (minimum 100mm per side).
For studwork walls:
- Calculate plate length (top and bottom): Equal to wall length
- Calculate number of studs: (Wall length ÷ Stud spacing) + 1, plus additional studs for openings
- Add noggins: Typically one row for walls up to 2.4m height
Remember to include timber for lintels, trimmers, and cripple studs around openings. UK timber suppliers like Travis Perkins or Jewson can provide cut-to-length services that reduce waste and simplify installation.
Insulation and Plasterboard Coverage
For insulation boards: Coverage area = Panel width × Panel length Number of panels = (Total area to be insulated ÷ Coverage area per panel) + wastage allowance
For fibrous insulation rolls: Number of rolls = (Area to be insulated ÷ Coverage per roll) + wastage allowance
Manufacturers like Celotex and Knauf specify coverage per pack on product packaging, accounting for standard compression of fibrous products and typical wastage factors.
For plasterboard estimation:
- Calculate total wall/ceiling area
- Deduct large openings
- Divide by standard board coverage (typically 2.88m² for 1200×2400mm board)
- Add 5-10% wastage allowance
Remember to include appropriate quantities of fixings, adhesive, and finishing materials. British Gypsum provides comprehensive estimating guides specific to their systems, helping ensure all components are correctly quantified.
Roofing Material Calculations
Roof area calculation requires accounting for pitch: Actual roof area = Plan area ÷ Cosine of roof pitch angle
For a house with 8m × 10m plan dimensions and a 30° pitch: Plan area of each roof slope = 8m × 5m = 40m² Actual roof area per slope = 40 ÷ Cos(30°) = 40 ÷ 0.866 = 46.2m² Total roof area = 2 × 46.2 = 92.4m²
For concrete tiles with coverage of 10 tiles per square metre: Tile quantity = 92.4 × 10 = 924 tiles
Add ridge, hip, and valley components as required. UK manufacturers like Redland provide detailed coverage information and estimation tools specific to their product ranges.
Online Calculators and Professional Assistance
While these basic calculations provide starting points, many materials require more complex estimation processes. Most leading UK manufacturers offer online calculation tools calibrated to their specific products.
For complex projects, our technical team at DIY Building Supplies can provide detailed material schedules based on your plans or project requirements. This service helps ensure accurate ordering while identifying potential efficiency improvements or alternative solutions based on our extensive product knowledge.



