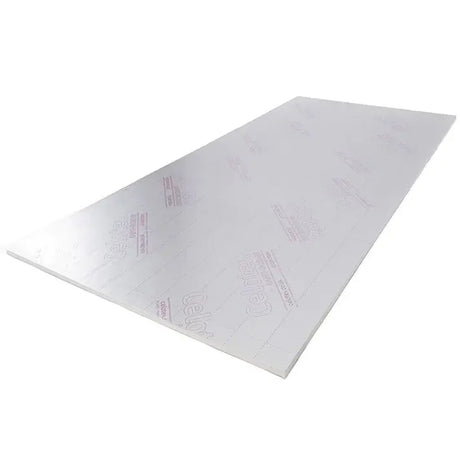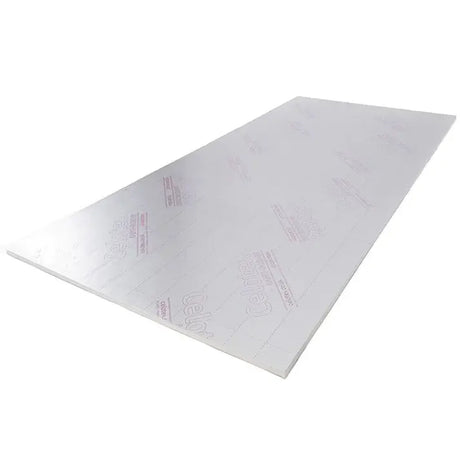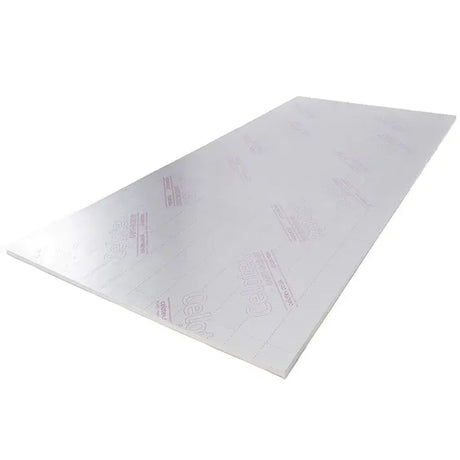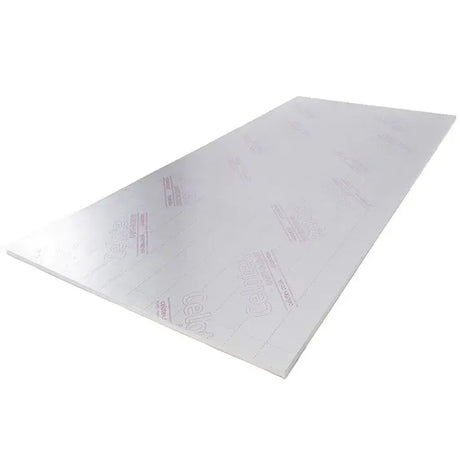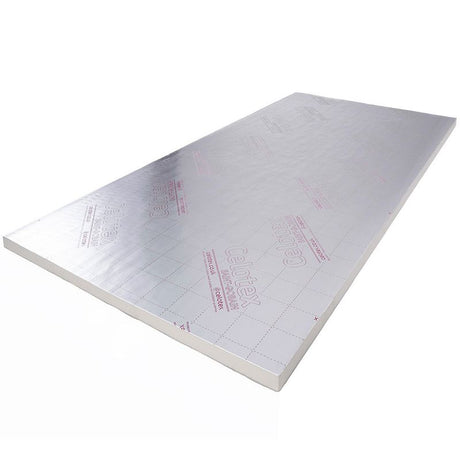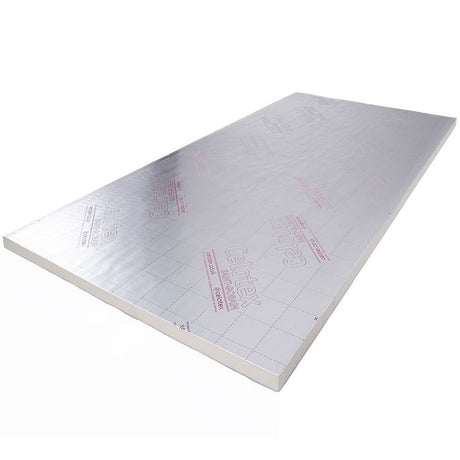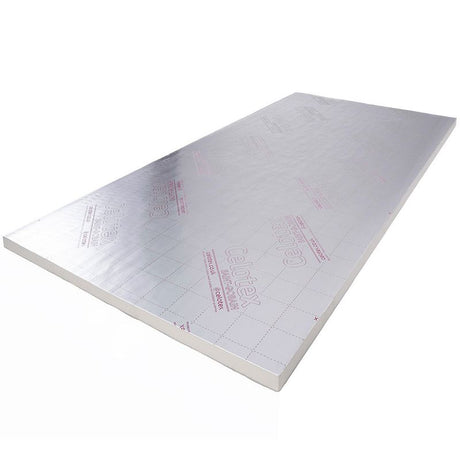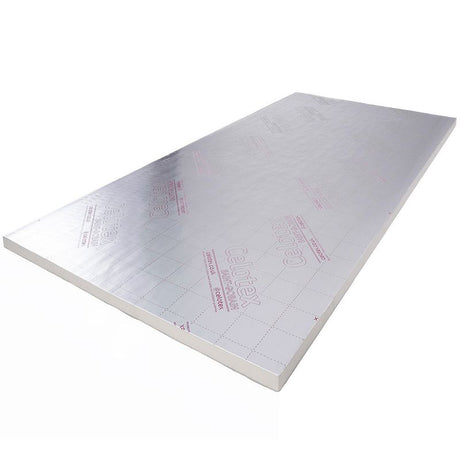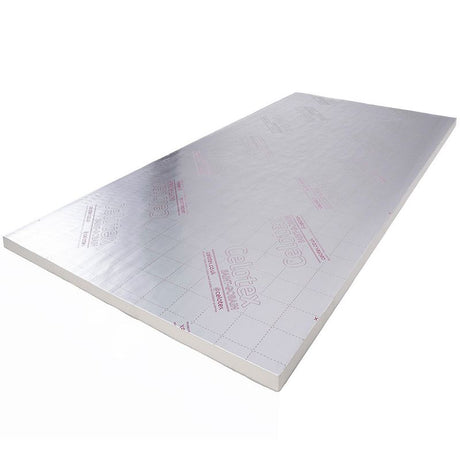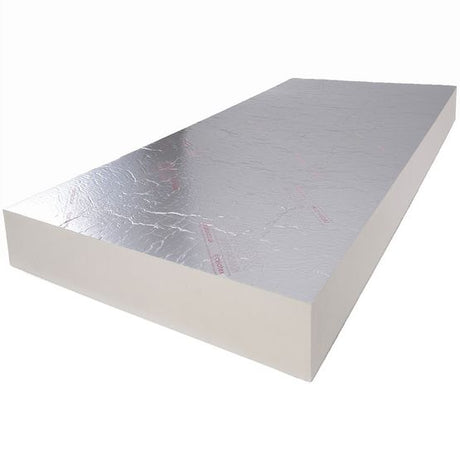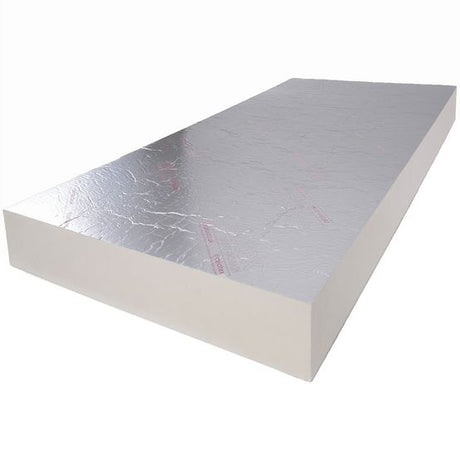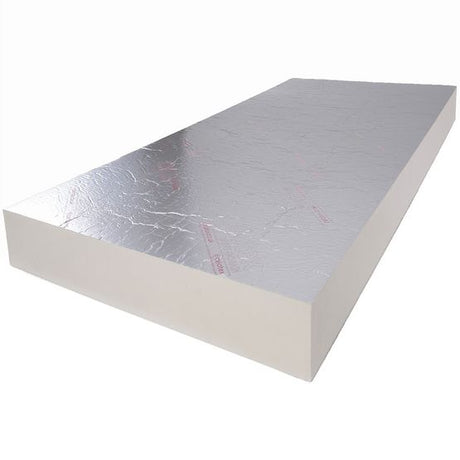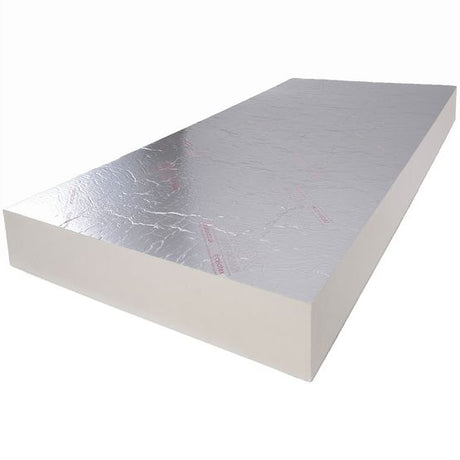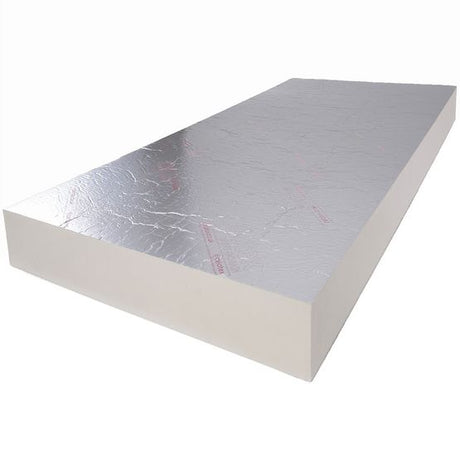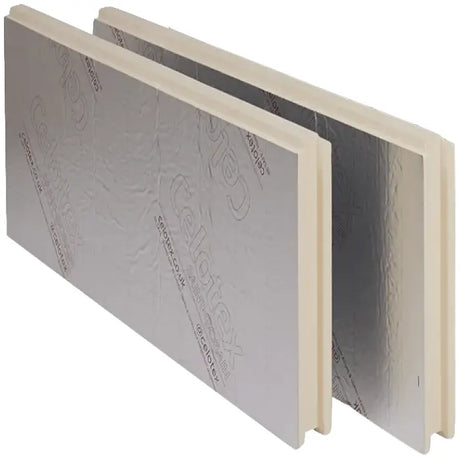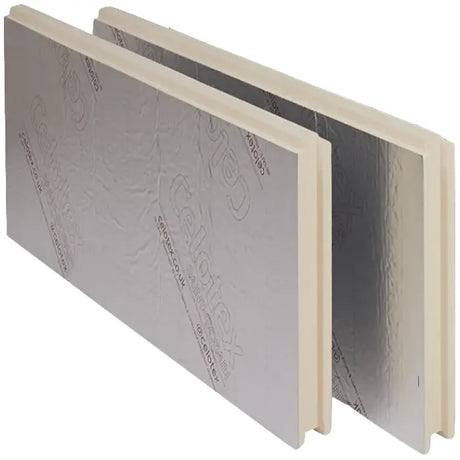Calculating the u value of your project is a common stumbling block when it comes to insulation projects. Often, sign off from building inspectors is dependent on achieving a certain U value, but ensuring you have can be a confusing and overwhelming undertaking, and can be dependent on the specific insulation, materials and processes you have used. That's why many insulation brands have created their own u value calculator, to help you be sure you have achieved the correct u value.
Use the Celotex U Value Calculator Here
Celotex U-Value Calculator
Knowing the U Value of a structure is an important part of any building structure. It helps to calculate the energy efficiency of the final structure. This is important to ensure that new building projects comply to regulations, and ensure that the end result will be a warm, dry home with minimal financial and environmental impact.
Generally, U-values are represented by units of W/m2.K (Watts per metre squared Kelvin) where a lower value indicates a more insulated structure, and therefore a more effective insulation installation.
How U Value is Calculated
To calculate the u-value, you need to make a few smaller calculations:
1. Take the Thermal conductivity value (usually represented by a number followed by W/mk, detailed on the page of each product) and divide by the thickness of the product in mm or metres. This gives you the R-Value.
Example: 100mm Celotex has a thermal conductivity value of 0.022, so 0.1m /0.022 = 4.5454 w/m2.k R Value.
2. The U value is then calculated by adding together the total u values of the entire structure, including the walls, any rendering or cladding, plaster or drylining, adhesives and etc. This is where the calculations can get confusing, and where the calculators can be very helpful.
* information based on Approved Document L: Conservation of fuel and power : 2021 edition incorporating 2023 amendments.
| * |
Notional Dwelling Specification |
||
|
Element or System |
New Dwellings |
New Fabric Elements in existing dwellings |
Existing Elements in Existing Dwellings |
|
Target U-Value |
Max U-Value |
U-Value Threshold / Improved |
|
|
Opening Areas (Windows, Roof Windows, Rooflights & Doors) |
Same as for actual dwelling not exceeding a total area of openings of 25% of total foor area |
- |
- |
|
External Walls |
U = 0.18 W/(m²·K) |
U = 0.18 W/(m²·K) |
Cavity Insulation: U = 0.70 W/(m²·K) / U = 0.55 W/(m²·K) Internal or External Insulation: U = 0.70 W/(m²·K) / U = 0.30 W/(m²·K) |
|
Party Walls |
U = 0 |
- |
- |
|
Floors |
U = 0.13 W/(m²·K) |
U = 0.18 W/(m²·K) |
U = 0.70 W/(m²·K) / U = 0.35 W/(m²·K) |
|
Roofs |
U = 0.11 W/(m²·K) |
U = 0.15 W/(m²·K) |
U = 0.35 W/(m²·K) / U = 0.16 W/(m²·K) |
|
Opaque Doors (< 30% Glazed) |
U = 1.0 W/(m²·K) |
U = 1.4 W/(m²·K) |
- |
|
Semi-Glazed Door (30-60% Glazed) |
U = 1.0 W/(m²·K) |
U = 1.4 W/(m²·K) |
- |
|
Windows and glazed doors with > 60% glazed area |
U = 1.2 W/(m²·K) Frame factor = 0.7 |
U = 1.4 W/(m²·K) |
- |
|
Roof Windows |
U = 1.2 W/(m²·K), when in vertical position (for correction due to angle, see specifcation in SAP 10 Appendix R |
U-values for roofights or roofight-and-kerb assemblies should be based on the outer developed surface area |
- |
|
Rooflights |
U = 1.7 W/(m2 ·K), when in horizontal position (for correction due to angle, see specifcation in SAP 10 Appendix R) |
U = 2.2 W/(m²·K) |
- |

