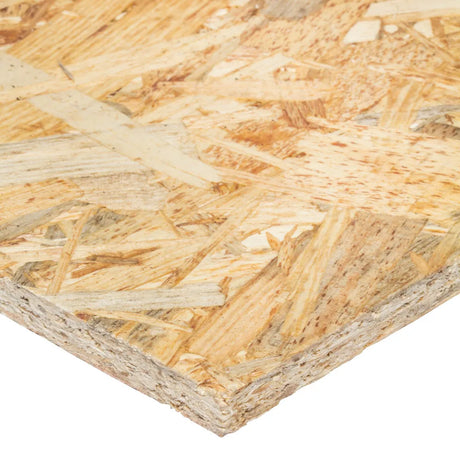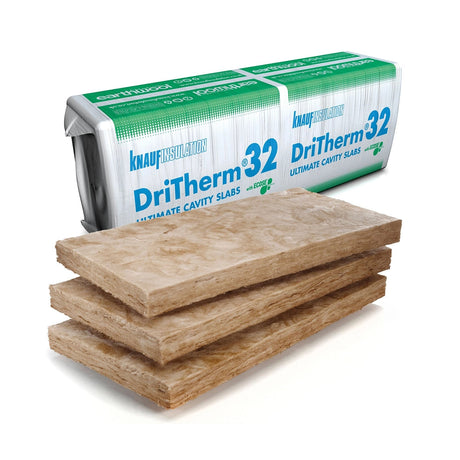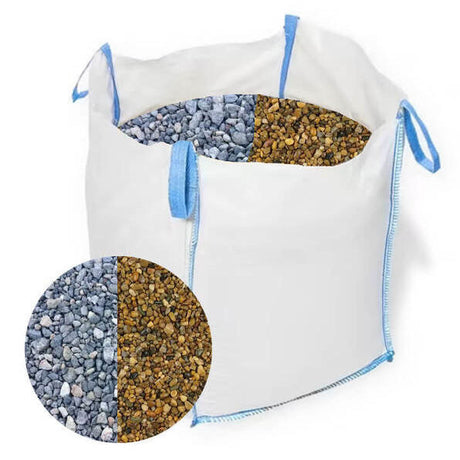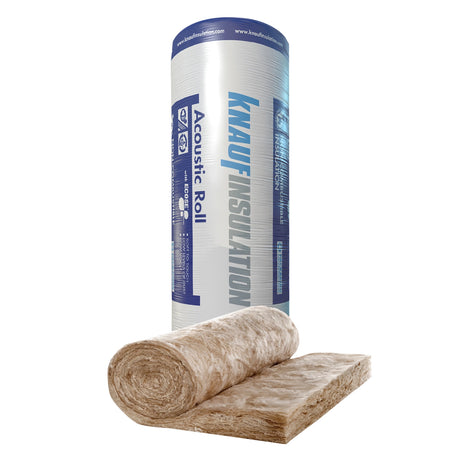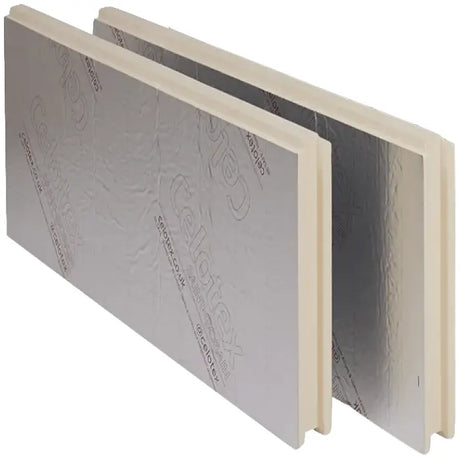Selecting the appropriate roofing materials is one of the most crucial decisions you'll make for any construction or renovation project. As leading suppliers of premium building materials across the UK, we at DIY Building Supplies have accumulated extensive experience helping both DIY enthusiasts and trade professionals navigate this complex decision-making process. This comprehensive guide draws from our years of expertise to help you understand the intricacies of roofing materials and make an informed choice that will protect your property for decades to come.
Understanding Your Roofing Requirements: A Detailed Analysis
The success of any roofing project hinges on thorough initial planning and assessment. Before exploring specific materials, it's essential to understand how various factors will influence your choice. This preliminary analysis helps prevent costly mistakes and ensures your selected materials will perform optimally in your specific situation.
Climate Considerations in the UK Context
The British climate presents unique challenges that demand careful consideration when selecting roofing materials. Our maritime environment, with its frequent rainfall, temperature variations, and occasional extreme weather events, requires materials that can withstand diverse and sometimes harsh conditions. The specific challenges vary significantly depending on your property's location within the UK.
Properties in coastal areas face particularly demanding conditions, where roofing materials must contend with salt spray and strong winds. In these environments, the choice of fixings becomes as crucial as the roofing material itself, with marine-grade components being essential for long-term performance. Traditional materials like slate have proven their worth in these challenging conditions, with many centuries-old Welsh slate roofs still performing admirably in severe maritime environments.
Urban areas present a different set of challenges for roofing materials. The combination of pollution, acid rain, and heat island effects creates unique demands on roofing systems. In these environments, materials with enhanced chemical resistance and reflective properties often prove most effective. Modern ceramic-coated tiles have shown exceptional resistance to urban environmental factors, while certain metal roofing systems provide excellent protection against the specific challenges of city environments.
Rural locations, while seemingly less demanding, have their own set of requirements. Roofing materials in these areas must handle significant temperature fluctuations and show resistance to organic matter such as leaf debris and moss growth. Traditional clay tiles, which have been a staple of rural English architecture for centuries, continue to demonstrate exceptional performance in these conditions, combining durability with natural resistance to organic growth.
Building Regulations and Planning Considerations
The regulatory framework governing roofing materials in the UK has evolved to become increasingly comprehensive, reflecting growing concerns about safety, energy efficiency, and environmental impact. Understanding these regulations is crucial for any roofing project, as non-compliance can lead to significant complications and costly remedial work.
Current building regulations encompass several critical areas that directly impact material selection. Structural loading capabilities must comply with BS EN 1991-1-1, ensuring your chosen materials can withstand both dead loads and anticipated environmental forces. Fire resistance ratings, as specified in BS EN 13501-1, have become increasingly stringent, particularly in urban areas and for buildings with multiple occupancies. Thermal performance requirements, detailed in Part L of the Building Regulations, now play a crucial role in material selection, with minimum U-values becoming more demanding as energy efficiency standards evolve.
Ventilation requirements, governed by BS 5250, are particularly crucial in the UK climate. Proper ventilation prevents condensation build-up, which can severely compromise roofing materials and underlying structures. This aspect requires careful consideration during both material selection and installation planning.
For properties in conservation areas or listed buildings, material selection becomes even more nuanced. Local authorities often maintain strict controls over roofing materials, requiring like-for-like replacements or specific materials that maintain historical authenticity. These requirements can extend to colour matching with surrounding properties and the use of traditional installation methods. In such cases, working with heritage-specific products from approved manufacturers becomes essential.
Material Properties and Performance Characteristics
The technical properties of roofing materials play a fundamental role in their suitability for specific applications. Understanding these characteristics helps ensure optimal performance and longevity in your chosen environment. Modern roofing materials combine traditional knowledge with innovative manufacturing techniques, resulting in products that offer enhanced performance while maintaining aesthetic appeal.
Clay Tiles: Heritage and Innovation Combined
The evolution of clay tiles represents one of the most successful marriages of traditional craftsmanship and modern manufacturing technology in the building industry. Leading UK manufacturers like Marley, Sandtoft, and Wienerberger have revolutionised the production process while maintaining the essential characteristics that have made clay tiles a cornerstone of British architecture for centuries.
Modern clay tile manufacturing begins with a precisely controlled mixture of raw materials. High-grade alluvial clay forms the primary component, typically comprising 60-70% of the mixture. This is enhanced with 20-30% shale content, which improves the structural integrity of the finished product. The addition of carefully selected mineral additives and proprietary enhancement compounds, making up the remaining 7-15% of the mixture, ensures optimal performance characteristics in finished tiles.
The manufacturing process itself has evolved significantly from traditional methods, though it retains the fundamental principles that have proven successful over generations. Raw materials undergo intensive preparation and mixing under computer-controlled conditions, ensuring consistency across production batches. The mixture then moves through a high-pressure extrusion and moulding process, where pressures of 1,000-1,200 psi create the dense, compact structure essential for long-term durability.
Perhaps the most critical phase of production occurs in the carefully controlled drying and firing processes. Modern facilities maintain precise environmental conditions during the 24-48 hour drying phase, preventing the formation of micro-cracks that could compromise tile integrity. The subsequent kiln firing at temperatures between 1,000-1,200°C transforms the raw material into the final product, developing the characteristic strength and durability of premium clay tiles.
The resulting products demonstrate impressive technical specifications that make them suitable for a wide range of applications. With a density of 1,900-2,000 kg/m³ and compressive strength exceeding 25 N/mm², modern clay tiles offer exceptional durability. Their water absorption rate of less than 6% and frost resistance of over 150 cycles make them particularly well-suited to the British climate. These properties, combined with excellent thermal conductivity values of 0.6-0.7 W/mK and sound reduction capabilities of 30-35 dB, create a versatile roofing solution that meets both practical and regulatory requirements.
Profile Variations and Applications
The versatility of clay tiles is perhaps best demonstrated through the variety of profiles available, each designed to meet specific architectural and practical requirements. Plain tiles, with their traditional dimensions of 265mm x 165mm, remain a popular choice for heritage properties and projects where maintaining historical authenticity is crucial. These tiles require a minimum pitch of 35° and typically cover 60-65 tiles per square metre, creating the distinctive, textured appearance characteristic of traditional British architecture.
Pantiles offer a different aesthetic and practical solution, particularly in regions where their use has historical precedent. With larger dimensions of 365mm x 225mm and coverage of 15-18 tiles per square metre, they provide efficient water shedding while requiring fewer tiles per square metre than plain tiles. Their minimum pitch requirement of 30° makes them suitable for a wide range of roof designs, while their distinctive profile adds architectural interest to any building.
For contemporary projects, Roman tiles provide an elegant solution that bridges traditional and modern architectural styles. Their generous dimensions of 420mm x 330mm allow for efficient coverage at 10-12 tiles per square metre, while their minimum pitch requirement of 25° offers greater flexibility in roof design. This profile has gained particular popularity in modern architectural applications where a Mediterranean aesthetic is desired without compromising the performance requirements demanded by the British climate.
Natural Slate: The Premium Choice
Natural slate stands as the epitome of premium roofing materials, offering unparalleled durability and aesthetic appeal that has stood the test of time. The geological processes that formed these materials over millions of years have created unique characteristics that modern manufacturing cannot replicate, making natural slate particularly valuable for both heritage and premium contemporary projects.
British Slate Heritage
Welsh slate, particularly from the Snowdonia region, has earned its reputation as one of the finest roofing materials in the world. The unique geological composition of these slates, combining 60-65% silica with carefully balanced proportions of alumina and iron oxides, creates a material with exceptional durability and aesthetic qualities. This composition results in a density of 2,800-2,900 kg/m³ and remarkably low water absorption rates of less than 0.4%, contributing to their extraordinary longevity.
The performance characteristics of Welsh slate extend beyond its basic material properties. With flexural strength exceeding 60 MPa and an expected lifespan of over 100 years, these slates offer exceptional value despite their premium initial cost. Their natural resistance to chemical degradation and ability to withstand severe weather conditions make them particularly well-suited to challenging coastal environments and areas of high pollution.
Westmorland Green slate, quarried in the Lake District, presents another premium option with distinct characteristics. The presence of chlorite minerals creates its distinctive green hue, while maintaining excellent performance specifications with density ranging from 2,750-2,850 kg/m³ and water absorption rates below 0.5%. These slates hold particular significance in regional architecture and often feature in planning requirements for heritage areas.
Modern Metal Roofing Systems: Engineering Excellence Meets Contemporary Design
The evolution of metal roofing systems represents one of the most significant advancements in contemporary building technology. Today's metal roofing solutions combine sophisticated engineering with architectural flexibility, offering performance characteristics that were unimaginable just a few decades ago. This evolution has been driven by innovations from leading British manufacturers like Corus and Tata Steel, who continue to push the boundaries of what's possible in roofing technology.
Standing Seam Systems: The Pinnacle of Modern Roofing
Standing seam systems exemplify the sophistication of modern metal roofing technology. These systems offer architects and builders unprecedented design flexibility while maintaining exceptional performance standards. The choice of base material plays a crucial role in system performance, with each option providing distinct advantages for specific applications.
Aluminium standing seam systems, typically manufactured from 3004 or 3005 alloy grades with thicknesses ranging from 0.7 to 1.0mm, offer an optimal balance of strength and workability. These systems achieve tensile strength exceeding 145 MPa while maintaining the flexibility needed to accommodate thermal movement. The thermal expansion coefficient of 24 x 10⁻⁶/°C necessitates careful consideration during design and installation, particularly in projects where significant temperature fluctuations are expected.
Zinc systems, manufactured to EN 988 standards with thicknesses between 0.7 and 0.8mm, provide another premium option. With tensile strength exceeding 150 MPa and a thermal expansion coefficient of 22 x 10⁻⁶/°C, zinc offers excellent durability while developing a distinctive patina that enhances its aesthetic appeal over time. This natural ageing process not only adds character but also contributes to the material's longevity by forming a protective layer against environmental factors.
Steel systems, typically fabricated from S280GD+Z grade material in thicknesses of 0.5 to 0.7mm, provide robust performance characteristics at a more economical price point. Modern coating technologies, including PVdF and PVC plastisol finishes, offer enhanced durability and colour stability, allowing these systems to maintain their appearance while providing excellent protection against the elements.
The performance capabilities of standing seam systems extend far beyond their material properties. With minimum pitch requirements as low as 5 degrees, these systems offer unprecedented design flexibility. The ability to accommodate panels up to 12 metres in length, combined with thermal movement capability of ±20mm, allows for clean, uninterrupted roof lines while ensuring long-term performance reliability. Wind uplift resistance of 3.0 kN/m² exceeds typical requirements for most UK locations, while acoustic performance ratings of 35-40 dB contribute to occupant comfort.
Composite Panel Systems: Integrated Performance Solutions
The development of composite panel systems represents another significant advancement in metal roofing technology. These sophisticated assemblies combine the durability of metal outer skins with high-performance insulation cores, creating integrated solutions that address multiple building performance requirements simultaneously.
Modern composite panels feature external weather sheets of 0.5 to 0.7mm thick steel or aluminium, protecting high-performance insulation cores of PIR or mineral wool. Internal liner sheets, typically 0.4 to 0.6mm thick, complete the assembly. This integrated approach to construction achieves remarkable thermal performance, with U-values ranging from 0.15 to 0.35 W/m²K depending on core thickness and specification.
The sophistication of these systems extends beyond their thermal performance. Fire safety, an increasingly critical consideration in modern construction, is addressed through compliance with BS EN 13501-1 standards. Spanning capabilities of up to 4.5 metres reduce structural requirements and accelerate installation, while sound reduction ratings of 25-30 dB contribute to building acoustic performance. The factory-controlled manufacture of these panels ensures consistent quality and predictable performance, making them particularly suitable for projects where time and quality control are critical factors.
Concrete Tiles: Engineering Innovation in Traditional Forms
The modern concrete tile represents a triumph of materials engineering, offering sophisticated performance characteristics while maintaining the aesthetic appeal of traditional roofing materials. Today's manufacturing processes combine precise material science with advanced production techniques to create products that challenge preconceptions about concrete roofing materials.
Manufacturing Excellence
The production of high-performance concrete tiles begins with careful material selection and proportioning. Portland cement, comprising 30-35% of the mixture, provides the binding strength essential for long-term durability. Carefully graded aggregates, making up 45-50% of the composition, ensure optimal particle packing and structural integrity. The addition of specialised pigments and performance-enhancing additives, combined with precisely controlled water content, creates a mixture that can be formed into tiles with exceptional strength and durability.
The manufacturing process itself represents a carefully orchestrated sequence of operations, each critical to the final product's performance. Modern production facilities employ compression forces exceeding 20 MPa during tile formation, creating products with exceptional density and strength characteristics. The subsequent curing period, typically extending from 24 to 28 days, allows the concrete to develop its full strength potential while maintaining dimensional stability. Throughout this process, rigorous quality control testing ensures consistency across production batches, while specialised surface treatments enhance both appearance and durability.
Performance Characteristics and Innovation
Modern concrete tiles demonstrate impressive technical specifications that rival traditional materials. With typical densities ranging from 2,100 to 2,200 kg/m³, these tiles provide excellent weather protection while maintaining reasonable structural loads. Compressive strength exceeding 20 N/mm² ensures long-term durability, while transverse strength ratings above 2.0 kN allow the tiles to withstand significant wind and snow loads. The material's inherent resistance to frost damage, demonstrated through testing beyond 100 freeze-thaw cycles, makes it particularly well-suited to the British climate.
Innovation in surface treatment technologies has dramatically enhanced the performance and aesthetic appeal of concrete tiles. Through-coloured technology represents a significant advancement, incorporating pigments throughout the tile's full thickness rather than relying solely on surface coatings. This approach ensures colour stability even as the tile weathers over time, maintaining its appearance throughout its service life. The integration of UV-stable pigments and carefully formulated mineral treatments creates products that retain their aesthetic appeal while providing excellent protection against the elements.
Installation Systems and Best Practices
The long-term performance of any roofing system depends as much on proper installation as on the quality of materials used. Understanding the complexities of modern roofing installations helps ensure optimal performance and longevity, particularly in the challenging British climate.
Underlayment Systems: The Critical Foundation
The selection and installation of appropriate underlayment systems play a fundamental role in roof performance, acting as both a secondary weather barrier and an important component in moisture management. Modern breathable membranes have revolutionised this aspect of roof construction, offering sophisticated solutions to age-old challenges.
Today's high-performance breathable membranes achieve remarkable water vapour resistance values of approximately 0.25 MNs/g, allowing controlled moisture migration while preventing water penetration. These materials, typically weighing between 120 and 145 g/m², provide robust protection during construction, with UV exposure ratings of 2-3 months allowing flexibility in project scheduling. Their wind uplift resistance, tested across zones 1-5, ensures performance even in exposed locations, while their operational temperature range of -10°C to +60°C accommodates the extremes of the British climate.
Traditional roofing felts continue to serve an important role in specific applications, particularly in heritage projects where maintaining traditional construction methods is essential. These materials, classified by weight from 1F to 5F, offer proven performance characteristics including bitumen content exceeding 40% and tensile strength above 600 N/50mm. Their nail tear resistance of more than 100 N ensures durability during installation, while cold flex ratings to -5°C provide good workability in typical installation conditions.
Ventilation Solutions: Managing Moisture and Temperature
The management of moisture and temperature within roof spaces represents one of the most critical aspects of modern roof design. The complexity of this challenge has increased with improved building insulation standards and changing patterns of building use, requiring carefully considered ventilation strategies.
In cold roof construction, where insulation is placed at ceiling level, maintaining adequate ventilation becomes particularly crucial. Current best practice calls for continuous ventilation at the eaves, providing a minimum free area of 25,000mm²/m, supplemented by ridge ventilation of 5,000mm²/m. This combination ensures consistent air movement through the roof void, preventing condensation accumulation that could compromise both insulation performance and structural integrity. The integration of vapour control layers and careful attention to insulation placement help create a robust system capable of managing moisture loads effectively.
Warm roof construction presents different challenges, requiring careful consideration of counter-batten arrangements and the selection of appropriate vapour-permeable underlayments. The specification of insulation materials and maintenance of consistent air gaps become critical factors in ensuring long-term performance. Modern design approaches increasingly incorporate detailed condensation risk analysis, using sophisticated modelling tools to predict and prevent potential moisture-related issues.
Environmental Performance and Sustainability
The environmental impact of roofing materials has become an increasingly critical consideration in modern construction, driven by both regulatory requirements and growing awareness of sustainability issues. Understanding the environmental performance characteristics of different roofing systems helps inform decisions that balance immediate practical needs with long-term sustainability goals.
Thermal Performance in Modern Construction
The thermal performance of roofing systems plays a crucial role in building energy efficiency, directly impacting both environmental footprint and operating costs. Modern roofing solutions must navigate the complex interplay between insulation, ventilation, and thermal mass to achieve optimal performance in the British climate.
Traditional roof constructions, when enhanced with contemporary insulation solutions, can achieve remarkable improvements in thermal performance. A basic roof structure incorporating 100mm of mineral wool insulation typically achieves a U-value of approximately 0.4 W/m²K, representing a significant improvement over uninsulated constructions where U-values often exceed 2.3 W/m²K. The integration of high-performance PIR insulation at 150mm thickness can further reduce this to 0.18 W/m²K, meeting or exceeding current building regulations while providing excellent long-term value.
Contemporary composite roofing systems push these boundaries further, achieving U-values as low as 0.15 W/m²K through integrated design approaches. These systems combine the thermal properties of their core materials with sophisticated edge details and junction treatments to minimise thermal bridging, creating comprehensive solutions for energy-efficient construction.
Innovative Environmental Solutions
The roofing industry's response to environmental challenges extends beyond simple thermal performance considerations. Modern systems increasingly incorporate innovative features designed to enhance overall environmental performance while providing additional benefits to building owners and occupants.
Above-rafter insulation systems represent a significant advancement in roof thermal performance, eliminating many traditional thermal bridging issues while simplifying installation. These systems can be particularly valuable in renovation projects, allowing significant improvements in thermal performance without reducing internal space. The integration of these systems with appropriate ventilation strategies ensures long-term performance while managing moisture effectively.
The growing adoption of integrated solar systems has added another dimension to roofing environmental performance. Modern roof-integrated photovoltaic solutions can generate significant amounts of renewable energy while maintaining the aesthetic and weather-protection properties of traditional roofing materials. The successful integration of these systems requires careful consideration of structural loading, weather-tightness detailing, and maintenance access requirements.
Green roof technology represents another innovative approach to environmental performance enhancement. These systems can significantly reduce stormwater run-off, enhance biodiversity, and provide additional thermal mass for temperature regulation. The implementation of green roof systems requires careful consideration of structural capacity, waterproofing integrity, and long-term maintenance requirements, but can provide substantial environmental benefits when properly specified and installed.
Expert Support and Implementation
The successful implementation of roofing projects requires more than just quality materials; it demands comprehensive technical support and practical expertise throughout the project lifecycle. At DIY Building Supplies, we've developed sophisticated support systems designed to ensure optimal outcomes for every project we supply.
Technical Design Services
Our technical design service combines extensive practical experience with sophisticated analytical capabilities to support projects from initial concept through to completion. The development of accurate U-value calculations forms a crucial part of this service, ensuring compliance with building regulations while optimising material specifications for cost-effectiveness. Our condensation risk analysis service helps prevent potential problems before they occur, using advanced modelling techniques to evaluate proposed constructions under realistic operating conditions.
Wind load calculations represent another critical aspect of our technical support offering. These calculations consider local topography, building height, and exposure conditions to ensure appropriate specification of materials and fixing systems. This detailed approach extends to fixing specifications, where we consider not only immediate structural requirements but also long-term durability and maintenance implications.
Component compatibility assessment forms an essential part of our technical service, ensuring that all elements of the roofing system work together effectively. This comprehensive approach considers not only primary materials but also accessories, fixings, and interface details, helping ensure long-term performance reliability.
Installation Support and Quality Assurance
Our commitment to project success extends beyond material supply to include detailed installation support services. Setting out calculations provides the foundation for accurate installation, ensuring optimal material usage and aesthetic outcomes. Fixing patterns are specified in detail, taking account of exposure conditions and local requirements, while ensuring compliance with relevant standards and warranty conditions.
Interface details receive particular attention, recognising that these often-challenging areas can significantly impact overall roof performance. Our technical team provides detailed guidance for common interface conditions while offering bespoke solutions for more complex situations. This support extends to the development of maintenance schedules and warranty documentation, helping ensure long-term performance and value.
Conclusion
The selection of appropriate roofing materials and systems represents a complex decision requiring careful consideration of multiple technical, practical, and environmental factors. Success depends not only on choosing quality materials but also on ensuring appropriate specification, installation, and long-term maintenance. Our comprehensive support services at DIY Building Supplies are designed to guide you through this process, ensuring optimal outcomes for your specific project requirements.



