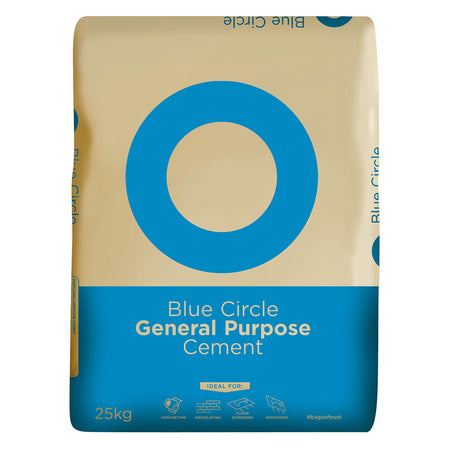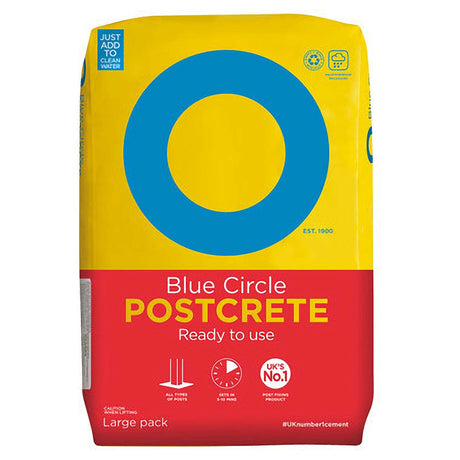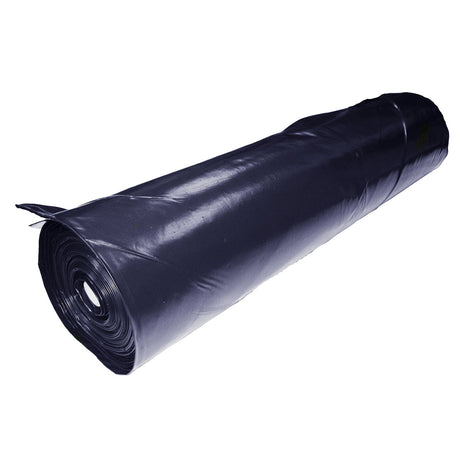Creating internal divisions within existing spaces has become increasingly important as homes adapt to changing lifestyles and working patterns. Whether converting large rooms into functional zones, creating dedicated home offices, or adding privacy to open-plan areas, lightweight partition walls offer flexible solutions that don't require major structural alterations or planning permissions.
At DIY Building Supplies, we've guided countless customers through partition wall projects using modern materials and techniques that deliver professional results within DIY capabilities. The key lies in understanding which systems suit specific applications whilst ensuring compliance with building regulations for fire safety, sound transmission, and structural stability.
Modern partition systems combine engineered efficiency with straightforward installation, enabling significant space transformations using readily available materials and basic tools. Most importantly, these solutions remain reversible, protecting property values whilst providing immediate functional improvements.
Understanding Partition Wall Systems
Lightweight partitions rely on engineered frameworks that provide structural support whilst minimising material requirements and installation complexity. Unlike traditional masonry construction, these systems achieve excellent performance through clever design rather than sheer mass, making them ideal for DIY implementation.
Metal stud systems represent the gold standard for partition construction, offering exceptional strength-to-weight ratios alongside predictable performance characteristics. Modern steel studs, manufactured to precise tolerances by companies like British Gypsum, provide consistent quality whilst accommodating standard plasterboard dimensions perfectly. These systems typically weigh 15-20kg per square metre compared to 150-200kg for equivalent masonry construction.
Timber stud alternatives offer familiar construction methods using readily available materials. Quality C24 grade timber from established suppliers provides excellent structural properties whilst remaining economical and easy to work. Standard 100mm x 50mm sections accommodate most partition requirements whilst allowing substantial insulation thickness for enhanced acoustic performance.
The choice between metal and timber studs often depends on specific application requirements. Metal systems excel in damp conditions and provide superior dimensional stability, whilst timber offers easier modification and integration with existing structures. Both systems achieve excellent performance when properly specified and installed.
Essential Materials and Components
Successful partition construction requires careful coordination of multiple components that work together to create effective room divisions. Understanding these materials helps ensure optimal performance whilst avoiding compatibility issues that compromise long-term durability.
Plasterboard selection significantly influences both acoustic performance and fire resistance characteristics. Standard 12.5mm boards suit most applications whilst providing good screw holding and impact resistance. For enhanced acoustic performance, consider acoustic-grade boards that incorporate sound-damping layers, achieving substantially better noise reduction than standard alternatives.
Fire-rated plasterboard becomes essential where building regulations demand specific fire resistance ratings. Pink-coloured fire boards from manufacturers like Knauf provide 30-60 minute fire resistance depending on system configuration, ensuring compliance whilst maintaining straightforward installation procedures.
Insulation materials transform lightweight partitions from simple room dividers into effective acoustic barriers. Acoustic mineral wool, designed specifically for partition applications, provides superior sound absorption compared to standard thermal insulation. Products achieving 60-80kg/m³ density create substantial acoustic barriers whilst maintaining easy handling characteristics.
Fixings and accessories ensure reliable connections between components whilst accommodating natural movement that occurs in lightweight constructions. Self-drilling screws specifically designed for plasterboard applications provide secure connections without pre-drilling, whilst resilient channels break structural connections that could transmit sound between rooms.
Planning and Regulatory Considerations
Partition wall construction must navigate building regulations that ensure safety whilst maintaining structural integrity. Understanding these requirements prevents compliance issues whilst optimising system selection for specific applications.
Fire safety regulations prove particularly important for partitions that subdivide escape routes or create compartments within buildings. Achieving 30-minute fire resistance typically requires 12.5mm fire-rated boards on both sides with appropriate cavity insulation, whilst 60-minute ratings demand enhanced specifications including thicker boards or multiple layers.
Sound transmission requirements vary depending on partition location and building use. Domestic applications typically require Dw ratings of 40-45dB for walls separating habitable rooms, achievable through standard construction with appropriate insulation. Commercial applications often demand higher performance levels requiring specialist acoustic design.
Structural considerations ensure partitions integrate safely with existing buildings without compromising structural stability. Connections to floor, ceiling, and wall junctions require appropriate detailing that accommodates movement whilst maintaining structural continuity.
Installation Methodology
Successful partition installation follows systematic procedures that ensure structural integrity whilst maintaining quality throughout the construction process. Understanding these sequences helps avoid common mistakes that compromise performance or create rework requirements.
Begin with accurate setting out that establishes partition positions relative to existing structures. Use chalk lines and laser levels to mark floor and ceiling track positions, ensuring square and parallel arrangements that prevent installation difficulties. Allow appropriate tolerances for existing building irregularities whilst maintaining design intentions.
Install floor and ceiling tracks using appropriate fixings that provide reliable connection to existing structures. Concrete anchors, wooden screws, or masonry fixings must suit substrate materials whilst providing adequate load capacity for partition weights. Maintain level installations that prevent binding during stud installation.
Stud installation requires careful spacing that aligns with plasterboard dimensions whilst providing adequate support for anticipated loads. Standard 400mm or 600mm centres suit most applications whilst accommodating standard board widths efficiently. Include additional studs at door openings and corners that require enhanced support.
Service integration must be planned carefully to avoid weakening structural elements whilst maintaining accessibility for future maintenance. Electrical cables and small pipes can pass through pre-drilled holes, whilst larger services may require coordination with stud positions or alternative routing strategies.
Achieving Professional Results
Quality finishing transforms basic partition construction into professional-quality room divisions that enhance property value whilst providing lasting service. Understanding finishing techniques ensures optimal results that justify construction efforts and material investments.
Joint treatment between plasterboard sheets requires systematic application of appropriate materials that create invisible seams. Quality joint compound, applied in multiple thin coats with intermediate sanding, achieves smooth surfaces ready for decoration. Fibre tape reinforcement prevents cracking whilst maintaining flexibility that accommodates natural movement.
Corner protection using metal or plastic beading ensures durability whilst providing neat finished appearances. Quality beading systems from established manufacturers integrate seamlessly with standard plasterboard whilst providing impact resistance essential for long-term performance.
Sound sealing around partition perimeters proves crucial for acoustic performance, as small gaps can dramatically compromise otherwise effective acoustic barriers. Acoustic sealant maintains flexibility whilst providing airtight seals that prevent sound leakage through construction joints.
Cost-Effective Solutions
At DIY Building Supplies, we understand that effective partition construction requires balancing performance requirements with budget constraints whilst ensuring compliance with relevant standards. Our comprehensive range includes everything needed for professional results, from precision-manufactured studs to specialist acoustic materials.
Our technical team provides practical guidance throughout partition projects, helping optimise material selection whilst ensuring installation techniques deliver lasting performance. Whether creating simple room divisions or complex acoustic barriers, we can recommend systems that achieve specific requirements within available budgets.
Contact our experienced team to discuss your partition requirements. With quality materials from trusted manufacturers like British Gypsum and Knauf, combined with proven installation techniques, creating effective room divisions becomes both achievable and affordable for most DIY applications.












