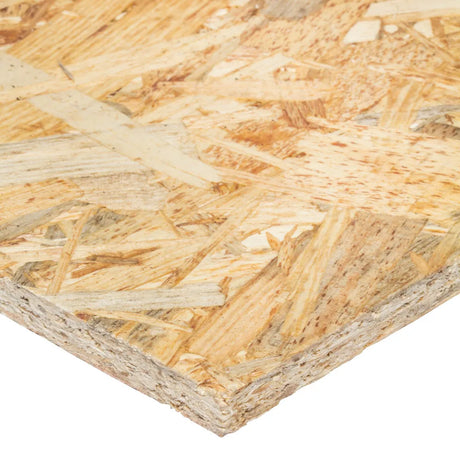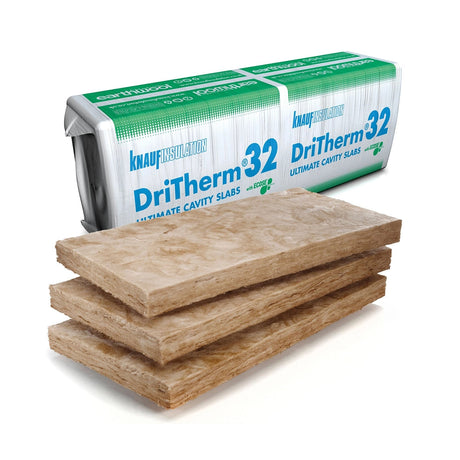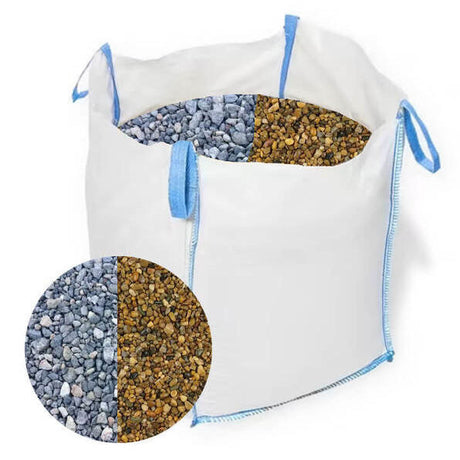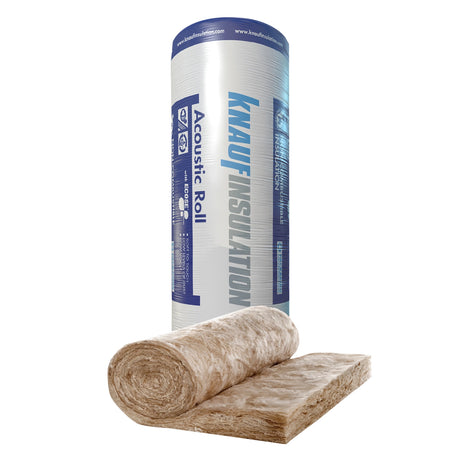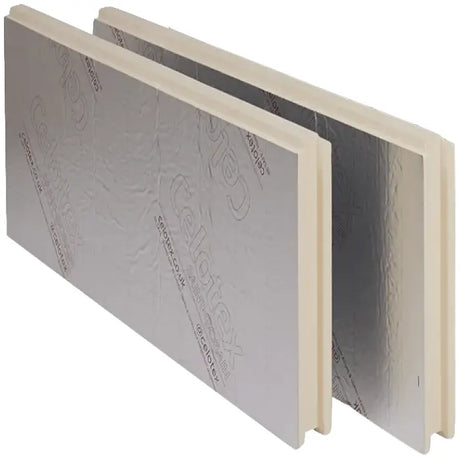Effective loft insulation represents one of the most cost-effective energy improvement measures for UK homes, with potential energy savings of up to 25% when properly installed. The UK's variable climate demands solutions that not only reduce heat loss in winter but also help maintain comfortable temperatures throughout the year.
Understanding Current Requirements and Performance Standards
Current building regulations (Part L) specify minimum insulation values for loft spaces, with recommended total thermal resistance (R-value) of at least 6.1 m²K/W, equivalent to around 270mm of standard mineral wool insulation. This standard significantly exceeds older requirements, with many existing properties having only 100mm or less of insulation installed.
Upgrading to current standards typically delivers payback periods of 2-3 years through reduced energy bills, while also improving comfort and reducing carbon emissions. Government schemes periodically offer support for insulation improvements, making the financial case even more compelling.
Material Selection for Different Loft Types
Accessible Lofts for Storage: For lofts where occasional access for storage is required, a two-layer approach often provides the best solution. The base layer comprises 100mm mineral wool insulation fitted between joists, with a second 170mm layer laid perpendicular across the joists to minimise thermal bridging.
To maintain safe access, insulated loft boarding systems like Loft Legs or Jablite Loft Deck create raised platforms that accommodate full insulation depth without compression. These systems support boarding while maintaining the critical ventilation gap above insulation that prevents condensation issues.
Non-Accessible Lofts: Where loft access isn't required, blown mineral wool provides comprehensive coverage including hard-to-reach areas. Professional installation ensures consistent depth and complete coverage, eliminating the cold spots that can occur with DIY installation of roll products.
Products like Knauf Supafil or Isover InsulSafe achieve excellent thermal performance (typically 0.044-0.046 W/mK) while significantly reducing installation time. The material conforms around obstructions and services, providing more consistent performance than manually installed alternatives.
Habitable Loft Spaces: Converting lofts into living space requires different approaches to meet both thermal and fire performance requirements. Between-rafter insulation using PIR boards like Celotex GA4000 provides excellent thermal performance with minimal thickness, helping maximise headroom in space-constrained areas.
For enhanced performance, combined insulation strategies using between-and-below rafter installations can achieve U-values as low as 0.13 W/m²K. Materials like Kingspan Kooltherm K7 provide industry-leading thermal resistance (as low as A1/A2 fire rating) while minimising the impact on internal dimensions.
Critical Installation Considerations
Proper Ventilation Integration: Maintaining adequate ventilation remains essential when improving loft insulation, preventing condensation that could damage structural timbers and reduce insulation effectiveness. Current best practice requires a minimum 50mm ventilation gap between insulation and roof underlay, with continuous air paths from eaves to ridge.
For properties with existing ventilation provisions, careful installation ensuring vents remain unobstructed is crucial. Where additional measures are required, products like soffit vents or tile vents from manufacturers like Glidevale Protect provide discreet solutions that complement existing roof aesthetics.
Addressing Thermal Bridging: Cold bridging through structural elements can significantly reduce the effective performance of insulation systems. Careful detailing around loft hatches, water tanks, and service penetrations helps minimise these thermal weak points.
Purpose-designed products like insulated loft hatch covers eliminate common heat loss points, while insulating jackets for water tanks and pipes prevent both heat loss and potential freeze damage during cold periods.
Water Tank and Pipe Protection: When insulating previously uninsulated lofts, protection for water tanks and pipework becomes essential. With reduced heat input from below, these elements become vulnerable to freezing during cold periods.
British Standard-compliant tank jackets and pipe insulation from brands like Kingspan or Armacell provide reliable protection while contributing to overall energy efficiency. For centrally heated properties, maintaining a minimum background temperature during freezing conditions provides additional security against potential damage.
Special Considerations for Different Property Types
Period Properties: Traditional buildings with original roofing features require particularly careful consideration when improving thermal performance. Breathable insulation materials like sheep's wool or wood fiber products from manufacturers like Thermafleece or Steico maintain moisture movement through the structure, working with rather than against the building's original construction principles.
For listed buildings or conservation areas, consultation with conservation officers helps ensure improvements respect the property's historical significance while delivering meaningful performance enhancements. Our technical team has extensive experience navigating these requirements while achieving significant energy improvements.
New-Build Design Optimisation: For new construction projects, integrated approaches to roof insulation deliver optimal performance. Prefabricated insulated roof panels from manufacturers like Kingspan provide excellent thermal performance with simplified installation, while innovative warm roof constructions eliminate many traditional cold bridging issues.
Modern design approaches increasingly incorporate detailed thermal modelling to identify and address potential performance weaknesses before construction. This proactive approach ensures compliance with increasingly stringent building regulations while delivering superior real-world performance.
Measuring Success: Verification and Performance Monitoring
After installation, thermal imaging surveys can verify installation quality and identify any remaining thermal weaknesses requiring attention. These non-invasive assessments provide visual confirmation of performance while guiding any necessary remedial work.
For comprehensive property assessments, professional energy audits including air tightness testing help quantify improvements and identify additional enhancement opportunities. These systematic approaches ensure investments in energy efficiency deliver maximum returns through reduced energy consumption and enhanced comfort.
At DIY Building Supplies, our technical team provides comprehensive support throughout your insulation project, from initial material selection through installation guidance to performance verification. Our commitment to quality ensures your energy efficiency investments deliver maximum returns while enhancing your home's comfort and value.



