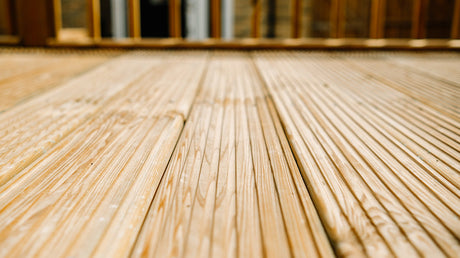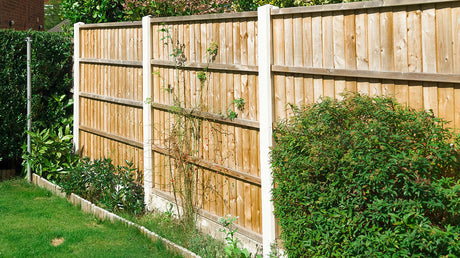Ready to take on a DIY garden room project? Whether you're building a home office, a gym, or a place to escape the chaos of the house, getting the garden room materials right is the difference between a solid structure and a patch-up job six months down the line.
This guide covers the full supplies list you’ll need to build a garden studio that not only looks good but also stands the test of time - all while meeting UK safety and building regulations. Lets get cracking.
1. Foundations
You’ll need a stable base to avoid future movement or moisture issues. The most popular route in the UK is a concrete base, for which you'll need a solid, compacted and level base of Type 1 MOT at a depth of 100-150mm, followed by a concrete base, using cement, sand and ballast and topped with a damp proof membrane.
To create the shuttering for the base, you'll also need some strong timber that fits the size of your base - 6x2 structural timber is ideal - plus 2x2 timber for reinforcing as stakes.
2. Floor Joists and Insulation
Use C24 Timber again for floor joists. Space them at 400mm or 600mm centres depending on your insulation width. Between the joists, fit rigid PIR boards such as Celotex.
Finish with OSB 3 Board or structural plywood for the subfloor. OSB is moisture resistant and tough enough to take heavy loads.
3. Wall Studs and Sheathing
Wall frames can be built with CLS timber - smooth, kiln-dried and ideal for stud walls. 38x89mm is a good size for most garden rooms. Remember to double up around door and window openings for strength.
Sheath the outside with OSB 3 Sheets to provide racking strength. This ties your wall frames together and resists lateral wind loads, and wrap the building in a breather membrane.
4. Roofing
Your roof build-up depends on the design - flat or pitched - but the essentials are the same.
- Structural Timber for roofing joists
- OSB 3 or Plywood for the roof decking
- Rigid insulation boards between rafters
- Waterproof membrane such as shed felt or EPDM rubber roofing
Flat roofs are easier to build for beginners, but make sure you install a slight fall (1:80 minimum) to shed rainwater. Use treated battens to raise the edge and create a proper drip detail.
5. Internal Insulation and Vapour Barrier
Insulate walls with insulation boards between studs. For UK compliance, use insulation that delivers at least 0.3 W/m²K in U-value. That usually means 75mm to 100mm PIR boards.
Over the insulation, install a vapour control layer (VCL) to stop moisture from inside the room entering the wall build-up. Seal all joints carefully with foil tape.
Finish with plasterboard internally.
6. Windows, Doors and Glazing
Go for double-glazed, thermally broken aluminium or uPVC units. They keep the heat in and reduce condensation risk. Install with proper DPC and sealant to avoid air leaks and water ingress.
Don't forget to check for toughened safety glass, especially in doors and low-level glazing, required under Part N of the Building Regulations.
7. Cladding
Finish your external walls with Timber cladding, leaving a cavity of at least 25mm behind the cladding to allow airflow using battens over your membrane to create a ventilated rain screen.
8. Electrics
If you’re planning to power lighting, heating or sockets, use a qualified electrician. Under Part P, all electrical work in a garden room must be notified to building control or carried out by someone registered with a competent person scheme (like NICEIC).
Build Once, Build Right
Building a garden room isn’t just about throwing some timber together and hoping for the best. If you’re serious about getting it right, start with the right garden room materials, follow building standards, and take your time with the details.
At DIY Building Supplies, we stock everything on your garden room supplies list, including C24 timber, CLS studwork, insulation boards, fixings, and roofing products - all ready to deliver direct to your site.
If you’re ready to get started, don’t waste time chasing materials from multiple suppliers. Shop the full range and get building.









