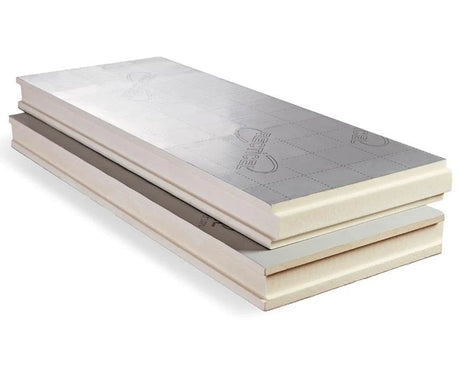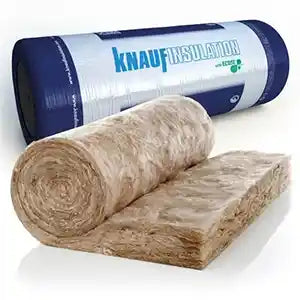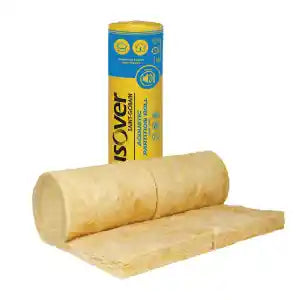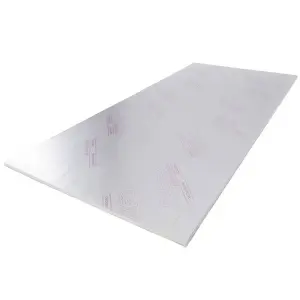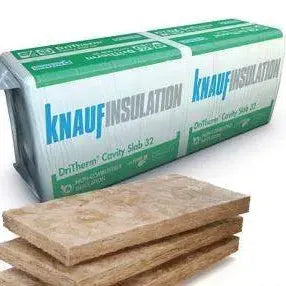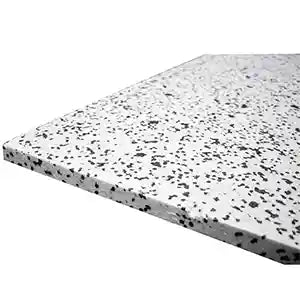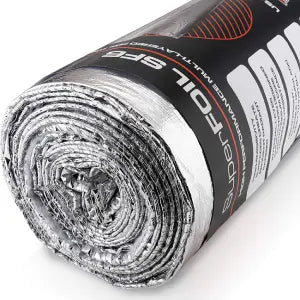Recticel
90mm Recticel Eurowall Plus Full Fill Cavity Insulation Board - 10 Boards
£92.74 Ex VAT£111.29 Inc VATUnit price£0.00 Inc VAT/Unavailable
Frequently Asked Questions
View our help & advice
What is Cavity Wall Insulation?
What Sizes Does Cavity Wall Insulation Come In?
How to Install Cavity Wall Insulation
How to Calculate U Value
Knauf Cavity Wall Insulation
Isover Cavity Wall Insulation
Rockwool Insulation
Kingspan Cavity Wall Insulation
Celotex Cavity Wall insulation

