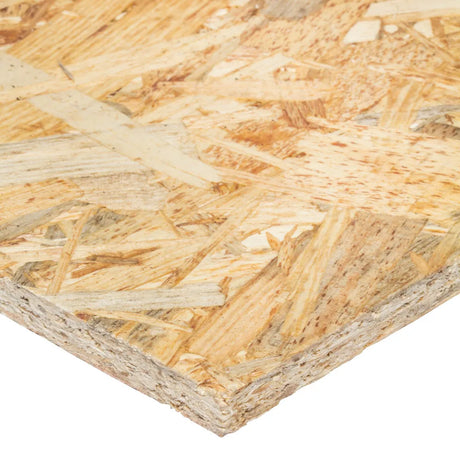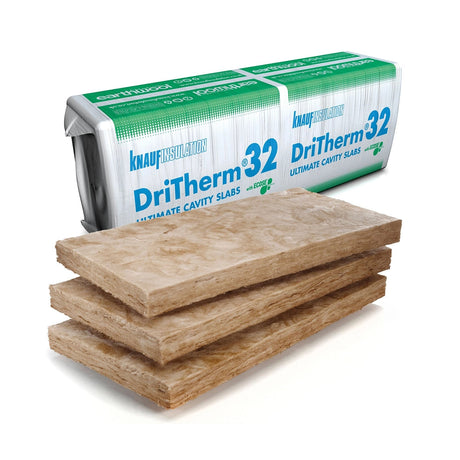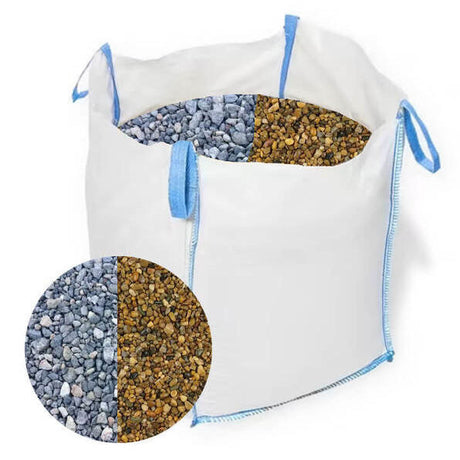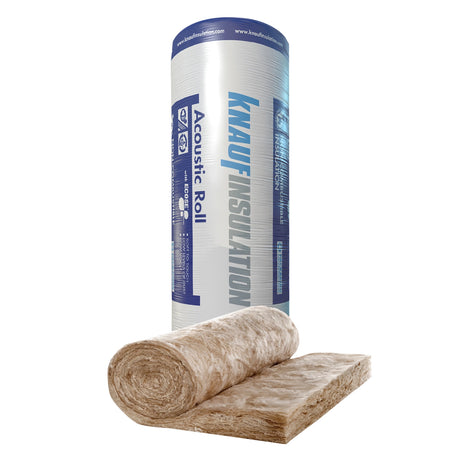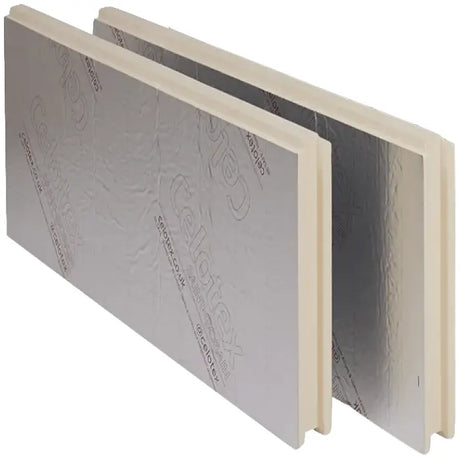Understanding the fire rating provided by different plasterboard systems helps ensure appropriate specification for various applications. The fire performance of plasterboard constructions depends on multiple factors beyond simple board type, requiring careful system selection to meet specific requirements.
Understanding Fire Rating Terminology
Several different terms describe fire performance, each addressing specific aspects of behaviour during fire:
Fire Resistance Period: The most common measure for compartmentation elements:
- Expressed in minutes (30, 60, 90, 120, etc.)
- Measures how long a complete system maintains specific performance criteria
- Determined through standardised testing to BS 476: Part 22 or BS EN 1364/1365
- Different criteria apply to different elements (walls, floors, doors, etc.)
This time-based rating forms the foundation for most regulatory requirements and system selection.
Performance Criteria: Fire resistance periods are measured against specific criteria, which may include:
- Integrity (E) - The ability to prevent the passage of flame and hot gases
- Insulation (I) - The ability to restrict temperature rise on the non-fire side
- Load-bearing capacity (R) - The ability to maintain structural support during fire
Different applications may require different combinations of these criteria, expressed as:
- EI30 (integrity and insulation for 30 minutes)
- REI60 (load-bearing capacity, integrity and insulation for 60 minutes)
- E120 (integrity only for 120 minutes)
Understanding which criteria apply to specific elements helps ensure appropriate system selection.
Reaction to Fire Classification: This classification addresses how materials contribute to fire development:
- Euroclass system rates products from A1 (non-combustible) to F (highly combustible)
- Additional classifications address smoke production (s1, s2, s3) and flaming droplets (d0, d1, d2)
- Fire-resistant plasterboard typically achieves A2-s1,d0
- Specialised fireboards often achieve A1 classification
This classification becomes particularly important for lining materials in escape routes and high-risk areas.
Performance of Common Systems
Various plasterboard systems deliver different levels of fire protection:
Single Layer Systems: Basic fire protection using single layer applications:
- 12.5mm standard fire-resistant plasterboard (e.g., British Gypsum FireLine or Knauf FirePanel) on metal studs typically provides 30 minutes fire resistance (integrity and insulation)
- 15mm fire-resistant plasterboard can achieve up to 60 minutes in specific tested systems
- Single layer systems are generally limited to maximum 60 minutes protection
- Performance depends on stud type, spacing, and overall system design
These basic systems satisfy requirements for many standard applications like internal partitions or garage separating walls.
Double Layer Systems: Enhanced protection using multiple board layers:
- Two layers of 12.5mm fire-resistant plasterboard can achieve 60-90 minutes in appropriate systems
- Two layers of 15mm fire-resistant plasterboard can provide up to 120 minutes protection
- Combining different board types may enhance performance for specific criteria
- Staggered joints between layers significantly improve overall system integrity
These systems satisfy more demanding applications like compartment walls, protected shafts, or structural steel protection.
High Performance Systems: Maximum protection for critical applications:
- Systems using specialised fireboards like Glasroc F or similar products
- Multiple layer constructions with optimised cavity barriers
- Enhanced framework specifications with reduced centres
- Comprehensive treatment of all junctions and penetrations
These sophisticated systems can achieve up to 180 minutes protection for the most demanding applications.
Asymmetric Systems: Different fire exposure directions may have different requirements:
- Some situations require more protection from one side than the other
- Service risers often feature asymmetric construction with enhanced protection from outside
- Specific asymmetric systems have been tested to verify directional performance
- These systems can optimise material usage while meeting performance requirements
These specialised applications require reference to specific tested systems rather than general guidance.
Factors Affecting Performance
Multiple factors beyond simple board type influence fire rating:
Board Layers and Thickness: The relationship between board specification and performance:
- Increased board thickness generally improves fire resistance
- Multiple thin layers typically outperform single thick layers of equivalent total thickness
- Combining different board types can optimise performance for specific criteria
- The diminishing returns principle applies - doubling board thickness does not double performance
These relationships guide efficient system design for specific performance requirements.
Supporting Framework: The structure supporting plasterboard significantly influences performance:
- Metal studs generally provide better fire performance than timber
- Stud spacing affects overall system stability during fire (typically 400mm for fire-rated systems)
- Deeper studs provide greater stability and accommodation for protective insulation
- Framework gauge (thickness) impacts structural adequacy during fire exposure
Framework specification forms an integral part of fire-rated system design.
Cavity Insulation: The role of insulation within cavities:
- Mineral wool insulation (typically 100mm at 33-60kg/m³ density) enhances fire performance
- Insulation should be securely fitted to prevent slumping during fire
- Some systems achieve higher ratings with specific insulation specifications
- Not all insulation types are suitable - combustible foam insulations may compromise performance
Appropriate insulation specification forms a critical component of many fire-rated systems.
Junction Details: How systems connect to other building elements:
- Head, base, and perimeter details significantly influence overall performance
- Deflection head details must maintain fire integrity while accommodating movement
- Corner details require proper support to maintain stability during fire
- Junctions with other fire-rated elements need careful coordination
These details often represent the weakest links in otherwise well-designed systems.
Regulatory Context and Compliance
The fire rating requirements for different applications derive from building regulations and other statutory controls:
UK Building Regulations Requirements: Common requirements under current regulations:
- Separating walls between dwellings: minimum 60 minutes
- Compartment walls in non-domestic buildings: 60-120 minutes depending on building type, size, and use
- Protected escape routes: 30 minutes in dwellings, 30-60 minutes in commercial buildings
- Structural protection: variable requirements based on building height, size, and use
These requirements set the minimum performance levels for compliant construction.
Sector-Specific Requirements: Additional requirements for particular building types:
- Healthcare: HTM 05-02 specifies enhanced requirements for different healthcare building zones
- Education: BB100 guidelines establish specific requirements for school buildings
- Residential care: enhanced requirements reflecting occupant vulnerability
- Historic buildings: balanced requirements considering conservation and safety
These sector-specific frameworks may establish requirements beyond basic building regulations.
Testing and Evidence Requirements: Compliance demonstration through appropriate evidence:
- System testing to BS 476: Part 22 or BS EN 1364/1365
- Assessment reports extending test results to similar configurations
- Third-party certification for critical applications
- Manufacturer's system specifications based on test evidence
This evidence chain ensures specified performance can be achieved in practice.
Common Compliance Pitfalls Areas: requiring particular attention:
- Substituting components from different manufacturers' systems without appropriate assessment
- Modifying tested details without understanding performance implications
- Inadequate treatment of junctions and penetrations
- Insufficient documentation to demonstrate compliance
Avoiding these issues helps ensure reliable fire performance in the completed building.
Performance Enhancement Strategies
When basic systems don't provide sufficient protection, several approaches can enhance performance:
Layer Optimisation Strategic: use of multiple board layers:
- Staggering joints between layers eliminates continuous weak points
- Using different board thicknesses creates acoustic impedance changes that can enhance performance
- Combining different board types might optimise performance for specific criteria
- Ensuring comprehensive fixing of each layer before applying subsequent layers
These approaches maximise the performance potential of multiple layer construction.
Junction Enhancement: Strengthening the typically vulnerable junction details:
- Enhanced deflection head details with specific fire-stopping components
- Corner reinforcement ensuring stability during fire exposure
- Perimeter sealing using appropriate fire-rated sealants
- Continuity details maintaining protection across building element junctions
These enhancements address common weak points in otherwise well-designed systems.
Service Integration Strategy: Maintaining fire separation where services penetrate:
- Dedicated service zones separate from the main fire barrier
- Proprietary penetration sealing systems with appropriate test evidence
- Consistent approach to similar penetration types throughout the building
- Coordinated service layout minimising barrier penetrations
These strategies maintain complementation integrity while accommodating necessary services.
At DIY Building Supplies, our technical team can provide detailed guidance on appropriate fire-rated plasterboard systems for your specific requirements, ensuring you select solutions that deliver required performance while optimising material usage and installation efficiency.



