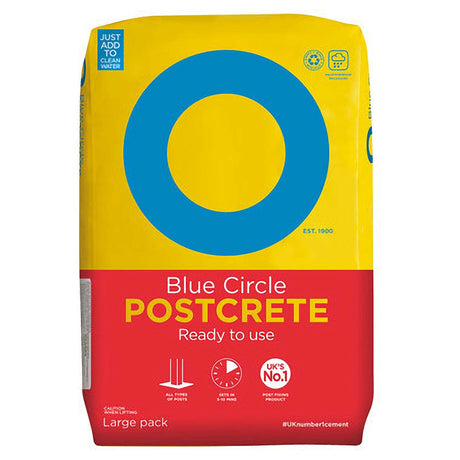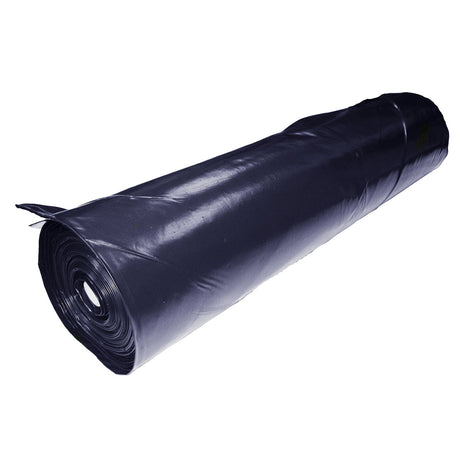While fire resistant plasterboard may appear similar to standard variants, achieving its full performance potential requires specific installation techniques and attention to critical details. Understanding these differences ensures that specified fire protection levels are actually delivered in the finished construction.
Critical System Components
Fire performance depends on complete systems rather than board specification alone:
Framework Specifications Supporting structures play a crucial role in fire performance:
- Metal framing is generally preferred for optimum fire resistance
- Timber studs may be acceptable for some applications but affect overall system performance
- Stud centres are typically reduced for fire-rated partitions (400mm rather than 600mm)
- Additional noggins or supports may be required at board joints in high-performance systems
For load-bearing partitions, structural adequacy during fire exposure must be specifically addressed in the system design.
Fixing Types and Patterns Appropriate fixings ensure boards remain in position throughout fire exposure:
- Fire-resistant plasterboard requires specific drywall screws (typically self-drilling with appropriate corrosion protection)
- Fixing patterns typically feature reduced centres compared to standard installation:
- 200mm centres along supports vs 300mm for standard applications
- Particular attention to perimeter fixing is essential
- Additional fixings around openings and penetrations
- 200mm centres along supports vs 300mm for standard applications
- Minimum edge distances must be maintained (typically 10mm) to prevent edge damage while ensuring secure fixing
These fixing requirements are critical to maintaining the board's position during fire conditions after paper facings have combusted.
Joint Treatment Systems: Joints represent potential weak points requiring specific treatment:
- Fire-rated joint compounds should be used for all joints in fire-rated systems
- Full three-coat joint treatment with appropriate reinforcing tape is typically required
- Paper tape generally performs better than mesh tape in fire conditions
- Control joints may require specific fire-rated details in certain applications
- Perimeter treatment often differs from standard installation, with specific fire-stopping requirements
Comprehensive joint treatment ensures the complete system delivers the expected fire protection without weak points.
Installation Sequence Modifications
Certain aspects of the installation sequence require adjustment for fire-rated systems:
Board Orientation Considerations: While standard plasterboard is often installed horizontally to reduce jointing, fire-rated installations typically prefer vertical orientation:
- Vertical installation reduces the number of horizontal joints which are more vulnerable in fire conditions
- Where horizontal installation is unavoidable, joints should be staggered between layers and sides
- Correct board orientation as specified in fire test documentation is essential
- Some systems specify particular orientations for optimum performance
Following tested configurations ensures delivered performance matches test results.
Multi-Layer Application Techniques: Fire resistance beyond 30-60 minutes typically requires multiple board layers:
- Joints must be staggered by minimum 300mm between layers
- On two-sided systems, joints should be staggered between faces
- Each layer must be fully fixed rather than relying on subsequent layers
- The outer layer alone should not be considered the fire protection—each layer contributes to overall performance
- Specified layer sequence must be maintained where different board types are combined
These techniques ensure no continuous weak points exist through the complete assembly.
Service Integration Approach: Electrical and plumbing services require careful integration to maintain fire performance:
- Back-to-back sockets should be avoided where possible, or specifically protected
- Minimal chasing is preferred, with surface mounting for some services
- Services should not be run between layers of multi-layer fire protection systems without specific detailing
- Service penetrations require appropriate fire-stopping to maintain compartment integrity
- Dedicated service zones separate from the fire barrier may be preferred for complex service requirements
Inappropriate service integration represents one of the most common causes of compromised fire performance in otherwise well-constructed systems.
Critical Junction Details
Junction details between fire-rated elements and other building components require specific attention:
Wall-to-Floor/Ceiling Junctions: Where fire-rated walls meet floors or ceilings:
- Deflection head details must accommodate structural movement while maintaining fire separation
- Appropriate fire-stopping must seal any gaps at these junctions
- Continuous support for board edges ensures stability during fire exposure
- Junction details should be documented in system test evidence
These junctions often represent vulnerable points requiring particular attention to detail.
Wall-to-Wall Corners: Corner details for fire-rated walls feature specific requirements:
- Proper board support at corners ensures stability during fire conditions
- Joints at or near corners require particular attention to fixing pattern
- Internal corners often benefit from additional reinforcement
- External corners may require specific corner bead types for fire-rated systems
The structural stability of these junctions significantly influences overall system performance.
Service Penetration Detailing: Where services pass through fire-rated elements:
- Proprietary fire collars for plastic pipes maintain compartmentation when plastic melts
- Specific fire-stopping systems for cable penetrations prevent fire spread
- Ductwork penetrations require fire dampers or protected construction
- Large service penetrations may require sophisticated engineered solutions
These penetrations must be addressed with tested systems rather than improvised solutions.
Performance Validation and Quality Control
Ensuring fire-rated plasterboard delivers its specified performance requires appropriate quality assurance:
Inspection Stages: Critical inspection points during installation include:
- Framework inspection before boarding commences (centres, rigidity, alignment)
- First layer inspection before subsequent layers are applied
- Service integration inspection before closing up multi-layer systems
- Final inspection before decoration, checking all fixings and joint treatments
- Particular attention to junction details and penetrations
These inspection stages help identify issues when remediation remains relatively straightforward.
Documentation Requirements: Comprehensive documentation supports both immediate compliance and future building management:
- System specification matched to required performance
- Product substitution controls ensuring only approved materials are used
- Installer qualification and training verification
- Photographic records of concealed elements like multi-layer constructions
- As-built drawings identifying fire compartmentation
This documentation proves particularly valuable during future modifications or when investigating performance questions.
Common Failure Points: Awareness of typical issues helps prevent common problems:
- Inadequate fixing leading to premature board failure during fire exposure
- Inappropriate service penetrations compromising compartment integrity
- Incomplete joint treatment creating vulnerability to fire spread
- Using non-approved components that haven't been tested as part of the system
- Failing to properly detail junctions with other building elements
Avoiding these common pitfalls significantly enhances delivered performance reliability.
Specialist Application Considerations
Certain applications present unique installation challenges:
Curved Construction Techniques: Creating fire-rated curved elements requires specific approaches:
- Fire-resistant plasterboard has limited bending capability compared to specialist curve-form boards
- Multiple thinner layers may be required rather than single thick layers
- Fixing centres typically require reduction on curved elements
- Pre-forming may be necessary for tighter radii
These curved elements must still deliver specified fire performance despite the modified construction approach.
Shaft Wall Construction: Lift shafts, service risers, and similar vertical elements require specific systems:
- Asymmetric construction with boards predominantly on one side of framework
- Specialised metal framework systems designed specifically for shaft wall applications
- Installation often from one side only due to access constraints
- Enhanced deflection head details accommodating building movement
These specialised systems require particular attention to manufacturer's detailed installation guidelines.
Ceiling Installation Variations: Fire-rated ceilings present specific installation challenges:
- Supporting framework requires more robust specification than standard ceilings
- Fixing pattern is typically enhanced, particularly around perimeters
- Service penetrations for lighting and similar features require careful detailing
- Perimeter connection to walls needs specific fire-stopping details
- Access panels within fire-rated ceilings must maintain the required fire protection
These horizontal fire barriers often form critical elements in overall building fire strategy, making correct installation particularly important.
By following these specialised installation approaches, fire resistant plasterboard can deliver its full performance potential, providing the life safety and property protection benefits that justify its specification.













