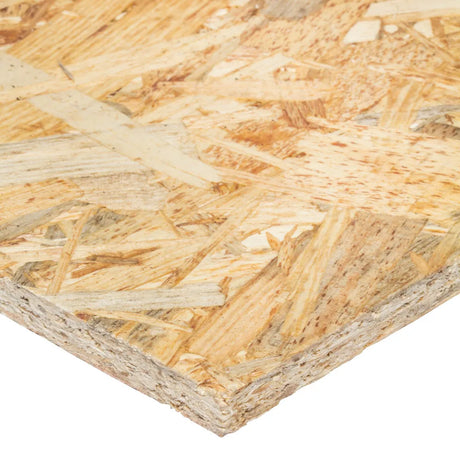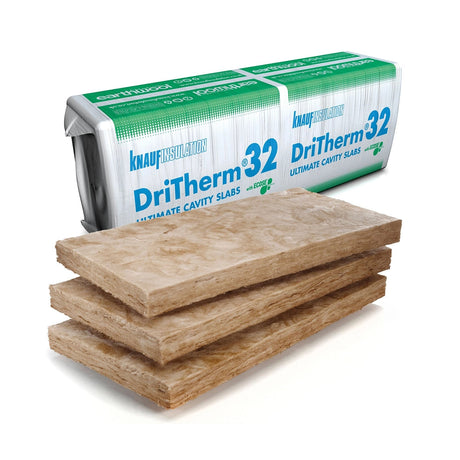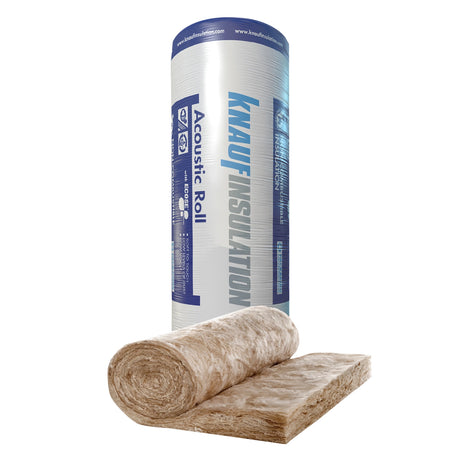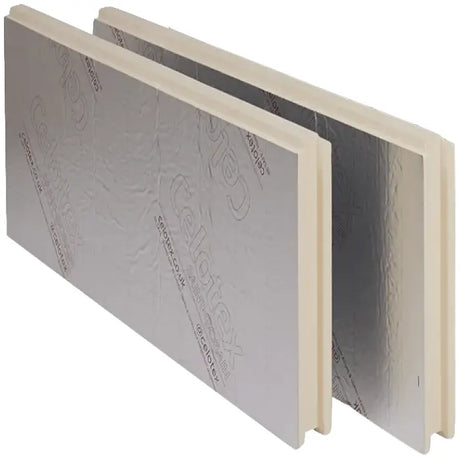A comprehensive guide to choosing the right plasterboard for safety, soundproofing, and compliance in your home
Understanding Why Your Plasterboard Choice Matters
When it comes to building or renovating your home, the temptation might be to assume that all plasterboard is essentially the same. After all, it's just the material that goes behind your decorative finishes, isn't it? This couldn't be further from the truth. The type of plasterboard you choose can be the difference between a home that meets building regulations and one that doesn't, between peaceful living spaces and rooms where every conversation can be heard next door, and most critically, between a property that provides adequate fire protection and one that potentially puts lives at risk.
At DIY Building Supplies, we've witnessed countless projects where the wrong plasterboard choice has led to costly remedial work, failed building inspections, or simply homes that don't perform as their owners expected. Whether you're a seasoned tradesperson working on a client's property or a DIY enthusiast tackling your first major renovation, understanding the specific properties and applications of different plasterboard types isn't just useful knowledge—it's essential for creating safe, comfortable, and compliant living spaces.
The two most commonly specified specialist plasterboards in UK construction are fire-resistant and acoustic variants, each engineered to address specific performance requirements. Fire-resistant plasterboard forms a crucial part of your home's passive fire protection system, designed to contain fires and provide precious escape time. Acoustic plasterboard, meanwhile, tackles the growing challenge of noise pollution in our increasingly dense living environments. Both serve distinct purposes, yet choosing between them—or knowing when to use each—requires understanding not just their technical specifications, but how they perform in real-world applications across different rooms in your home.
Fire-Resistant Plasterboard: Your First Line of Defence
Fire-resistant plasterboard represents one of the most significant advances in passive fire protection for residential properties. Unlike standard plasterboard, which is manufactured primarily with gypsum and paper facings, fire-resistant boards incorporate specially formulated cores containing vermiculite, perlite, or glass fibre additives. These materials work by releasing water vapour when exposed to heat, effectively cooling the surface and slowing the progression of fire through the building fabric. You'll typically recognise fire-resistant plasterboard by its distinctive pink core, though some manufacturers like Knauf and British Gypsum now produce variants with different colour coding systems.
The performance of fire-resistant plasterboard is measured in terms of fire resistance periods, typically ranging from 30 minutes to 120 minutes depending on the board thickness and the complete wall or ceiling system specification. A 12.5mm fire-resistant board, when properly installed with appropriate fixings and joint treatment, can provide 30 minutes of fire resistance as part of a complete system. Stepping up to 15mm thickness, or using multiple layers, can extend this protection significantly. It's crucial to understand that these ratings apply to the complete system—the board, fixings, joint treatment, and any penetrations must all be fire-rated components working together.
The applications for fire-resistant plasterboard are clearly defined by Building Regulations Part B, but understanding the reasoning behind these requirements helps ensure proper specification. Kitchens represent high-risk areas due to cooking equipment and the presence of combustible materials, making fire-resistant plasterboard essential for walls and ceilings. Integral garages pose particular challenges, as they often contain flammable liquids and connect directly to living spaces—fire-resistant barriers here can prevent garage fires from spreading to the main house. Boiler cupboards, stairwells, and walls separating different dwellings all require fire-resistant construction to maintain compartmentation and provide safe escape routes.
Acoustic Plasterboard: Engineering Peace and Quiet
Acoustic plasterboard addresses one of the most persistent challenges in modern living: unwanted noise transmission between rooms and properties. The engineering behind acoustic plasterboard focuses on mass and damping rather than the chemical properties emphasised in fire-resistant variants. These boards typically feature a much denser gypsum core, often incorporating additives like sand or mineral fillers that significantly increase the board's weight—sometimes up to 50% heavier than standard plasterboard. This increased mass provides the primary mechanism for sound reduction, as heavier materials are inherently more effective at blocking airborne sound transmission.
The performance of acoustic plasterboard is measured using the weighted sound reduction index (Rw), expressed in decibels (dB). High-quality acoustic boards from manufacturers like Gyproc SoundBloc or Knauf Diamond can achieve sound reduction values of 45dB or higher when used as part of a complete acoustic system. However, it's important to understand that these impressive figures depend on proper installation techniques and complementary materials. Acoustic plasterboard works most effectively when combined with mineral wool insulation, resilient bars to break structural connections, and specialist acoustic sealants that prevent sound leakage through gaps and joints.
The applications for acoustic plasterboard extend far beyond simple noise reduction, encompassing privacy, comfort, and regulatory compliance. Bedrooms benefit enormously from acoustic treatment, particularly in family homes where different sleep schedules and activities can create disturbance. Home offices have become increasingly important spaces requiring acoustic isolation, especially as more people work from home and need to manage video calls and concentration. Media rooms and home cinemas represent perhaps the most demanding acoustic applications, where both preventing sound escape and optimising internal acoustics become important. Party walls between semi-detached homes or flats face stringent Building Regulation Part E requirements that often necessitate acoustic plasterboard as part of the compliance strategy.
Understanding the Key Differences: Performance, Purpose, and Application
The fundamental distinction between fire-resistant and acoustic plasterboard lies not just in their composition, but in their intended purpose and the problems they're designed to solve. Fire-resistant plasterboard prioritises structural integrity under extreme heat conditions, using chemical processes to maintain barrier performance when traditional materials would fail. The distinctive pink colouring serves a practical purpose, allowing building control officers and tradespeople to quickly identify fire-rated areas during construction and inspection. These boards must maintain their structural properties and prevent fire spread for specific time periods, making their performance measurable against standardised fire test protocols.
Acoustic plasterboard, by contrast, focuses on mass and density to interrupt sound wave transmission through building elements. The grey or blue colouring typical of acoustic boards again serves identification purposes, but the real performance comes from the significantly increased weight and specialised core formulations. Where a square metre of standard 12.5mm plasterboard might weigh around 8-10kg, the equivalent acoustic board could weigh 12-15kg or more. This increased mass requires careful consideration of supporting structures and fixing specifications, particularly in ceiling applications where the additional load becomes more significant.
Building regulation compliance represents another crucial difference between these plasterboard types. Fire-resistant boards primarily address Part B requirements concerning fire safety, structural protection, and means of escape. The regulations specify where fire-resistant construction is mandatory, leaving little room for interpretation. Acoustic boards, meanwhile, address Part E requirements concerning sound insulation, but these regulations often provide performance targets rather than prescriptive solutions. This means acoustic plasterboard might be one of several approaches to achieving compliance, potentially used alongside alternative strategies like increased cavity widths or different insulation materials.
Room-by-Room Plasterboard Selection Guide
Kitchen and Dining Areas: Where Safety Takes Priority
Kitchens represent the highest fire risk areas in most homes, combining heat sources, electrical equipment, and combustible materials in a concentrated space. Fire-resistant plasterboard becomes essential not just for regulatory compliance, but for practical safety considerations. The walls around cooker alcoves, the ceiling above cooking areas, and any partitions separating the kitchen from other rooms should incorporate fire-resistant boards. Modern open-plan designs, where kitchens flow into living areas, require particularly careful consideration—while the entire space might not need fire-resistant treatment, key barrier areas certainly will.
The choice of fire-resistant plasterboard in kitchens also impacts other trades and finishes. Many kitchen installers prefer the additional stability that fire-resistant boards provide when mounting heavy wall units or supporting solid worktops. The boards' enhanced moisture resistance, a byproduct of their fire-resistant additives, offers additional protection in these potentially humid environments. When planning kitchen projects, consider that fire-resistant plasterboard may require specialist joint treatments and sealants to maintain fire ratings—standard decorator's filler won't suffice for fire-rated joints.
Living Rooms and Lounges: Balancing Comfort with Practicality
Living rooms present more flexibility in plasterboard selection, allowing you to prioritise comfort and acoustic performance over fire resistance in most cases. Unless your living room shares a wall with a garage, contains a fireplace installation requiring fire-resistant surrounds, or forms part of an escape route, standard or acoustic plasterboard will typically meet building regulation requirements. The decision often comes down to your specific lifestyle needs and the acoustic environment you want to create.
If your living room serves multiple purposes—perhaps doubling as a home cinema or music room—acoustic plasterboard becomes increasingly attractive. The improved sound insulation prevents television or music from disturbing other areas of the house while also reducing external noise intrusion. For properties near busy roads, airports, or industrial areas, acoustic plasterboard can significantly improve the comfort and usability of living spaces. Consider also that living rooms in terraced or semi-detached properties may benefit from acoustic treatment on party walls, even where not strictly required by regulations.
Home Offices and Study Spaces: Creating Professional Environments
The rise of home working has transformed how we think about domestic acoustic requirements. Home offices need to provide professional environments suitable for video calls, concentrated work, and potentially confidential conversations. Acoustic plasterboard plays a crucial role in creating these environments, particularly where offices are converted from bedrooms or carved out of larger spaces. The improved sound insulation prevents work calls from disturbing other household members while also reducing distracting noise from elsewhere in the house.
Consider that home offices often require additional electrical installations for computers, printers, and communication equipment. The increased density of acoustic plasterboard provides better support for wall-mounted equipment while the improved sound insulation helps create the professional atmosphere increasingly important for home working. Where home offices are located in loft conversions or extensions, acoustic plasterboard becomes particularly valuable for managing sound transmission to neighbouring properties or other parts of the house.
Bedrooms: Prioritising Rest and Privacy
Bedrooms represent perhaps the strongest case for acoustic plasterboard in residential applications. Quality sleep requires consistent quiet environments, particularly important in family homes where different age groups may have varying sleep schedules. Children's bedrooms benefit enormously from acoustic treatment, allowing them to sleep through household activities while preventing their own noise from disturbing others. Master bedrooms often benefit from acoustic treatment on walls adjoining bathrooms, home offices, or living areas.
The acoustic benefits extend beyond simple noise reduction to include privacy considerations. Conversations, television, or music in bedrooms can remain private with proper acoustic treatment, important for both comfort and family harmony. In properties where bedrooms are located above living areas, acoustic plasterboard in ceilings can prevent footfall noise and other impact sounds from disturbing spaces below. Consider that bedroom acoustic treatment works most effectively when combined with acoustic insulation and attention to other potential sound paths like doors, windows, and service penetrations.
Utility Rooms and Boiler Cupboards: Safety-First Environments
Utility rooms and boiler cupboards represent clear applications for fire-resistant plasterboard, combining high-risk equipment with storage of potentially flammable materials. Gas boilers, oil-fired heating systems, and electrical distribution equipment all present fire risks that make fire-resistant construction not just advisable but essential for regulatory compliance. The walls and ceilings surrounding these installations should incorporate fire-resistant plasterboard appropriate to the specific risk assessment and building regulation requirements.
Consider that utility rooms often house washing machines, tumble dryers, and other heat-generating appliances that add to the fire risk profile. The improved moisture resistance characteristics of fire-resistant plasterboard also provide practical benefits in these potentially humid environments. Where utility rooms are located within or adjacent to garages, the fire resistance requirements become even more stringent, potentially requiring enhanced specifications or multiple layers of fire-resistant boards.
Attached Garages: Critical Fire Barriers
Attached garages present some of the most demanding fire resistance requirements in residential construction, requiring barriers capable of preventing garage fires from spreading to living spaces. Fire-resistant plasterboard becomes essential for all walls and ceilings separating garages from the main house, typically requiring enhanced specifications beyond standard fire-resistant boards. The storage of vehicles, fuel, oils, and other flammable materials in garages creates significant fire loads that make proper barrier construction crucial for life safety.
The specification for garage separation walls often requires multiple layers of fire-resistant plasterboard or enhanced thickness boards to achieve the required fire resistance periods. Consider that garage doors, service penetrations, and structural connections all need careful detailing to maintain the fire barrier integrity. Where garages include workshops or storage areas for additional flammable materials, the fire resistance requirements may be even more stringent, potentially requiring specialist fire-resistant systems beyond standard plasterboard solutions.
Professional Installation Techniques for Optimal Performance
Foundation Principles for Fire-Resistant Installation
Installing fire-resistant plasterboard requires meticulous attention to detail, as the fire resistance of the complete system depends entirely on proper installation techniques. The fixings used must be appropriate for fire-rated applications—standard plasterboard screws may not provide adequate performance under fire conditions. Fire-rated screws, typically with enhanced corrosion resistance and specific thread patterns, should be used at the manufacturer's recommended centres: typically 150mm around board edges and 250mm in the field of the board. These closer centres compared to standard plasterboard installation ensure the board maintains integrity under the thermal stresses of fire conditions.
Joint treatment for fire-resistant plasterboard requires specialist materials that maintain fire resistance properties. Standard jointing compounds and tapes may not provide adequate performance, potentially creating weak points in the fire barrier. Fire-rated jointing compounds, reinforcing tapes, and sealants must be used throughout the installation, with particular attention to junctions with other building elements. Any service penetrations through fire-resistant barriers require fire-rated sealing systems, and the installation sequence must ensure continuous fire resistance across all junctions and interfaces.
The critical importance of proper installation extends to the supporting structure and any insulation used within the wall or ceiling system. Timber studs or metal framework must be appropriate for fire-rated construction, and any insulation materials must be compatible with the fire resistance requirements. Many fire-resistant systems require specific cavity depths and insulation types to achieve their rated performance, making careful system specification essential before installation begins.
Optimising Acoustic Performance Through Installation Excellence
Acoustic plasterboard installation requires a different approach, focusing on continuity of the acoustic barrier and prevention of sound flanking paths. The increased weight of acoustic boards demands careful consideration of supporting structures, particularly in ceiling applications where the additional load becomes more significant. Fixing centres should follow manufacturer's recommendations, which may be closer than standard plasterboard due to the increased weight—typically 150mm centres for ceiling applications and 200mm for walls.
The real performance of acoustic systems comes from attention to detail in preventing sound leakage through gaps, joints, and flanking paths. Acoustic sealant becomes crucial at all perimeter joints, around service penetrations, and where the plasterboard meets other building elements. Unlike fire-resistant installations where maintaining structural integrity is paramount, acoustic installations focus on creating continuous, sealed barriers that prevent sound transmission through the smallest gaps.
Resilient mounting systems, such as resilient bars or isolation strips, significantly enhance the acoustic performance of plasterboard systems by breaking structural connections that could transmit vibration. These systems require careful installation to maintain the acoustic isolation while providing adequate structural support. The combination of acoustic plasterboard, resilient mounting, and appropriate insulation can achieve dramatic improvements in sound insulation performance, but only when all elements are properly installed and integrated.
Building Regulations Compliance and Quality Assurance
Understanding building regulations compliance for plasterboard installations requires appreciation of both the prescriptive requirements and the performance-based aspects of current regulations. Part B fire safety requirements specify where fire-resistant construction is mandatory, but achieving compliance requires proper system specification, installation, and certification. Building control officers will typically require evidence of compliance through manufacturer's certificates, installation records, and sometimes on-site inspection of key elements.
Part E acoustic requirements take a more performance-based approach, specifying sound insulation targets rather than prescriptive construction methods. This flexibility allows acoustic plasterboard to form part of various compliance strategies, but also places greater responsibility on specifiers and installers to understand how their chosen systems will perform. Pre-completion testing may be required to demonstrate compliance, making proper installation techniques crucial for avoiding costly remedial work.
Quality assurance throughout the installation process helps ensure both regulatory compliance and long-term performance. This includes checking that all materials are appropriate for their intended application, that installation follows manufacturer's recommendations, and that any deviations from standard details are properly engineered and approved. Documentation of the installation process, including photographs of key details before covering up, provides valuable records for building control approval and future maintenance requirements.
Making the Right Choice for Your Project
Assessing Your Specific Requirements
Choosing between fire-resistant and acoustic plasterboard—or understanding where each is appropriate—requires careful assessment of your specific project requirements, regulatory obligations, and performance priorities. Start by identifying any mandatory fire resistance requirements based on the building's use, occupancy, and layout. Building control consultation early in the design process can clarify these requirements and help avoid costly changes later in the project.
Consider the acoustic environment you want to create and how different spaces within your project will be used. A family home with teenagers might prioritise acoustic separation between bedrooms and living areas, while a property near a busy road might focus on external noise reduction. The intended use of each space should inform your plasterboard selection, but remember that regulations set minimum standards—you may choose to exceed these for improved comfort and performance.
Budget considerations should encompass not just the material costs but also the installation requirements and long-term benefits. Fire-resistant plasterboard typically costs 15-25% more than standard boards, while acoustic boards can cost 30-50% more. However, these additional costs must be weighed against the regulatory compliance, safety benefits, and comfort improvements they provide. Consider also that retrofitting improved fire or acoustic performance later is typically much more expensive than specifying appropriate materials initially.
Long-term Value and Performance Considerations
The choice of plasterboard type has implications far beyond the immediate installation, affecting long-term maintenance, future alterations, and property value. Fire-resistant plasterboard provides peace of mind and regulatory compliance that becomes particularly valuable when selling or letting property. Building regulation compliance certificates that include proper fire-resistant construction can be important documentation for property transactions and insurance purposes.
Acoustic plasterboard investments typically pay dividends in improved quality of life and property desirability. Properties with effective sound insulation command premium values in many markets, particularly where external noise sources are significant or where privacy between living spaces is important. The growing trend towards home working has increased the value placed on quiet, private spaces that acoustic treatment helps create.
Consider future alteration requirements when selecting plasterboard types. Fire-resistant boards require like-for-like replacement if alterations affect fire-rated areas, potentially complicating future projects. Acoustic boards may influence how future mechanical and electrical installations are detailed to maintain acoustic performance. Understanding these implications helps make informed decisions that support both immediate project needs and long-term flexibility.
Professional Support and Expert Guidance
At DIY Building Supplies, our technical expertise extends far beyond simply supplying materials—we're committed to ensuring your project achieves the performance, compliance, and quality standards you require. Our team includes specialists with extensive experience in both fire safety and acoustic design, capable of providing detailed guidance on system selection, installation requirements, and regulatory compliance. Whether you're a trade professional managing multiple projects or a DIY enthusiast tackling your first major renovation, we provide the support you need to make informed decisions and achieve optimal results.
Our technical support service includes detailed project consultation, helping you understand the specific requirements for your application and ensuring appropriate material selection. We can provide U-value calculations, fire resistance assessments, and acoustic performance predictions to support your planning applications and building control submissions. Our relationships with leading manufacturers like British Gypsum, Knauf, and Siniat ensure we stay current with the latest product developments and installation techniques, knowledge we readily share with our customers.
The complexity of modern building regulations and performance standards makes expert guidance increasingly valuable. Our experience with thousands of projects across the UK provides insights into common challenges, successful solutions, and best practices that can save time, money, and ensure optimal outcomes. We understand that every project is unique, requiring tailored solutions that balance performance requirements, budget constraints, and practical considerations.
Transform Your Project with the Right Materials
The difference between a good project and an exceptional one often lies in the details—particularly the specification of materials that might not be visible in the finished result but fundamentally affect performance, safety, and comfort. Fire-resistant and acoustic plasterboard represent two of the most important specialist materials in modern construction, each capable of transforming how buildings perform and how occupants experience them.
Whether you're creating safe havens from fire risks, peaceful retreats from noise pollution, or professional environments for home working, the right plasterboard specification provides the foundation for success. The investment in appropriate materials pays dividends in regulatory compliance, long-term performance, and quality of life that becomes apparent every day you live or work in the completed space.
Ready to specify the perfect plasterboard for your project? Our comprehensive range of fire-resistant and acoustic plasterboards from leading UK manufacturers provides solutions for every application and budget. From Gyproc FireLine and SoundBloc to Knauf Diamant and Fireboard, we stock the complete range of specialist plasterboards alongside all the complementary materials needed for professional installation.
Browse our complete Plasterboard Collection today and discover how the right material choice can transform your project. Our expert team is ready to provide detailed technical support, helping you navigate building regulations, optimise performance, and ensure your project achieves everything you envisioned—and more.
For technical guidance, product specifications, or project consultation, contact our team of experts who are ready to help you create spaces that perform as brilliantly as they look.













